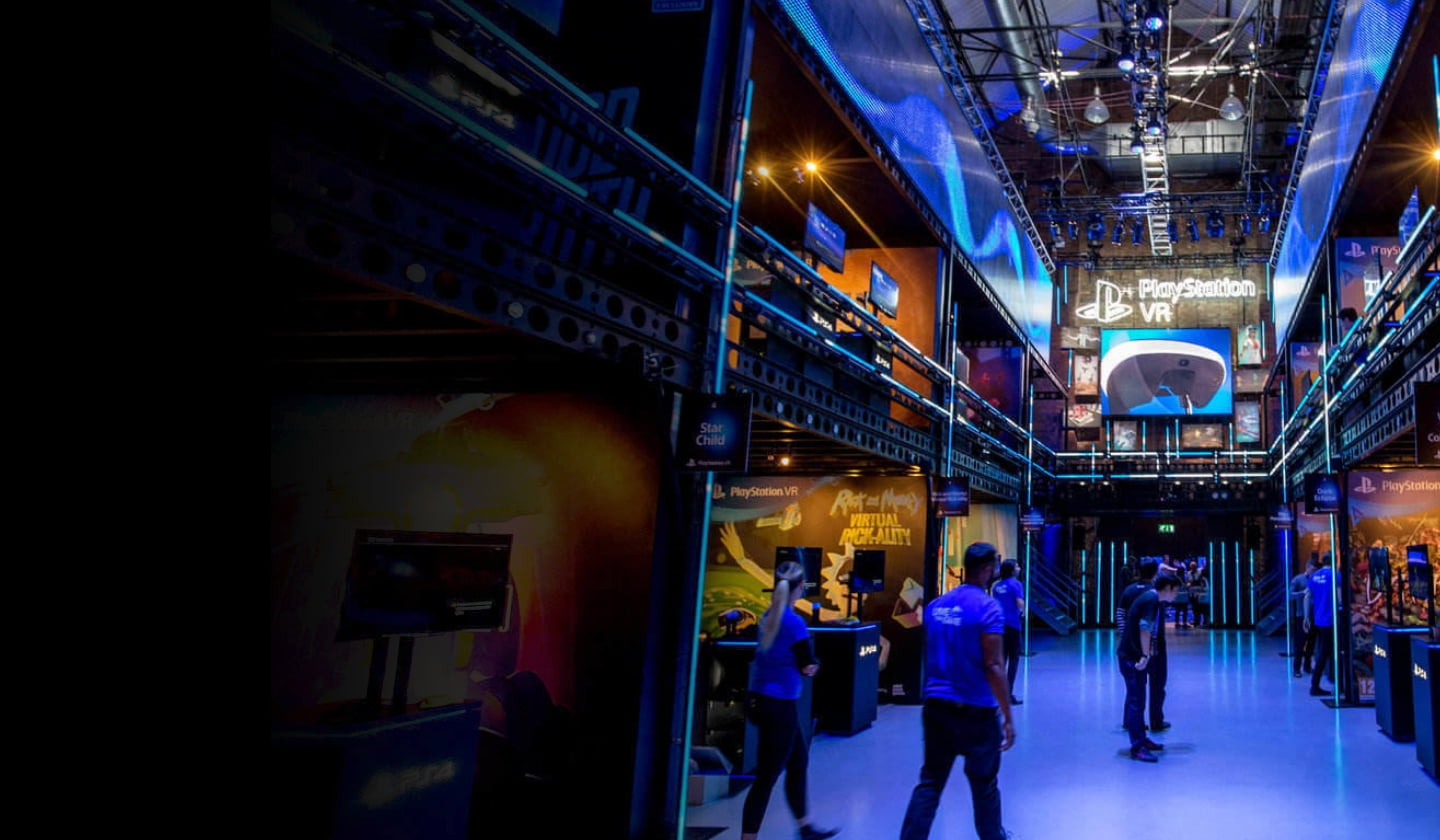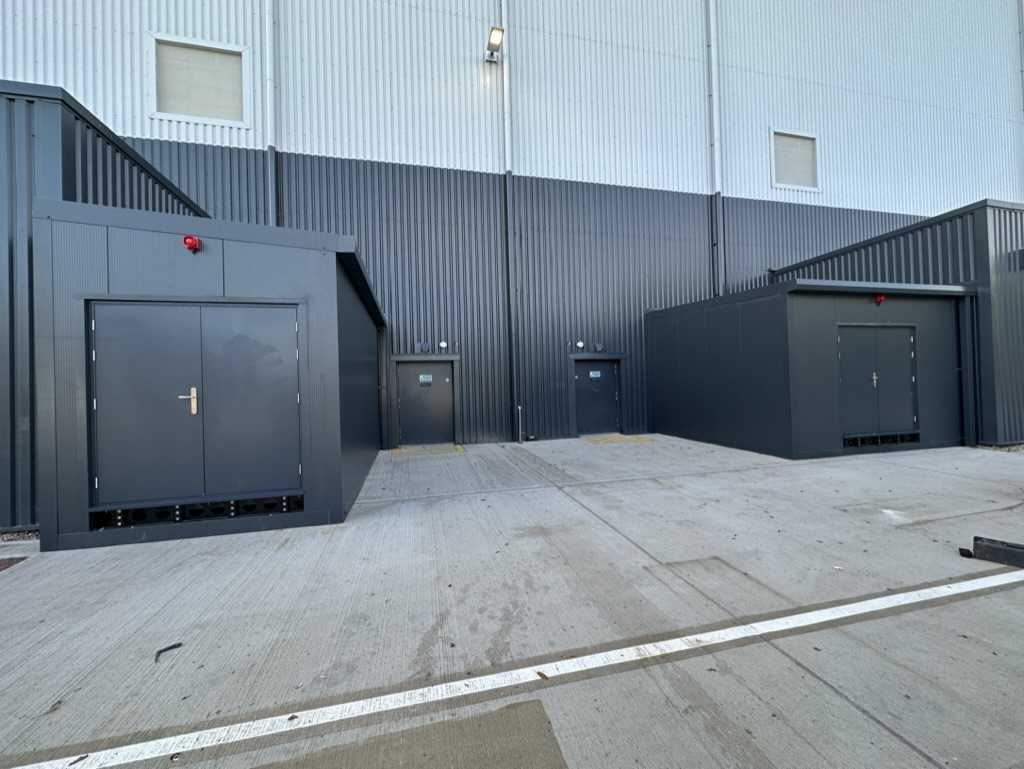
SKY STUDIOS DIMMER CABINS
THE BRIEF
Sky Studios Elstree is the UK’s newest, state-of-the-art film and TV studio. It hosts 12 studio stages ranging from 10,000 sqft to 40,000 sqft, with each studio coming with the best technology and built in sound proofing. Sustainability has been at the forefront of the build, designed from the ground up with the most sustainable materials and technologies. The campus is powered by solar and renewable energy. Rainwater is harvested and sustainable LED lighting and electric vehicles used.
When the brief landed to design and build 12 permanent structures we were excited to be involved. Each studio required an additional smaller building, a dimmer cabin, to house lighting equipment, as the equipment creates a humming noise that can be picked up on filming. All equipment must be able to be linked to the main studio through the wall so it can be operated in isolation.
THE SOLUTION
We designed 12 individual dimmer cabins, each using our modular demountable steel structure system. Each cabin had a pitched roof and insulated walls. The walls were colour matched to existing studios to seamlessly fit into the existing site. Key features of the cabins were lockable doors and roller shutter and a connecting wall to the main studio to allow for cables to flow through.
The dimmer cabins were designed as permanent fixtures on site, however should it be required they can be easily demounted.

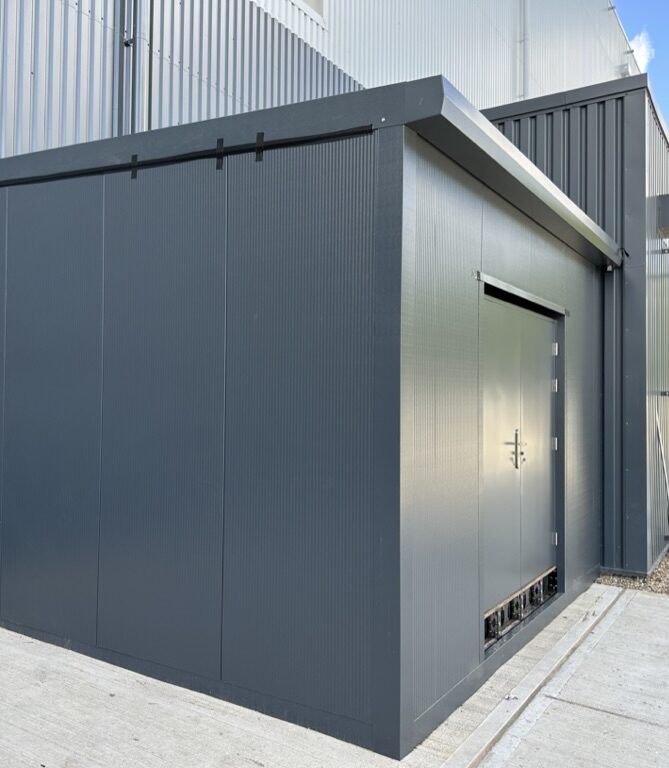
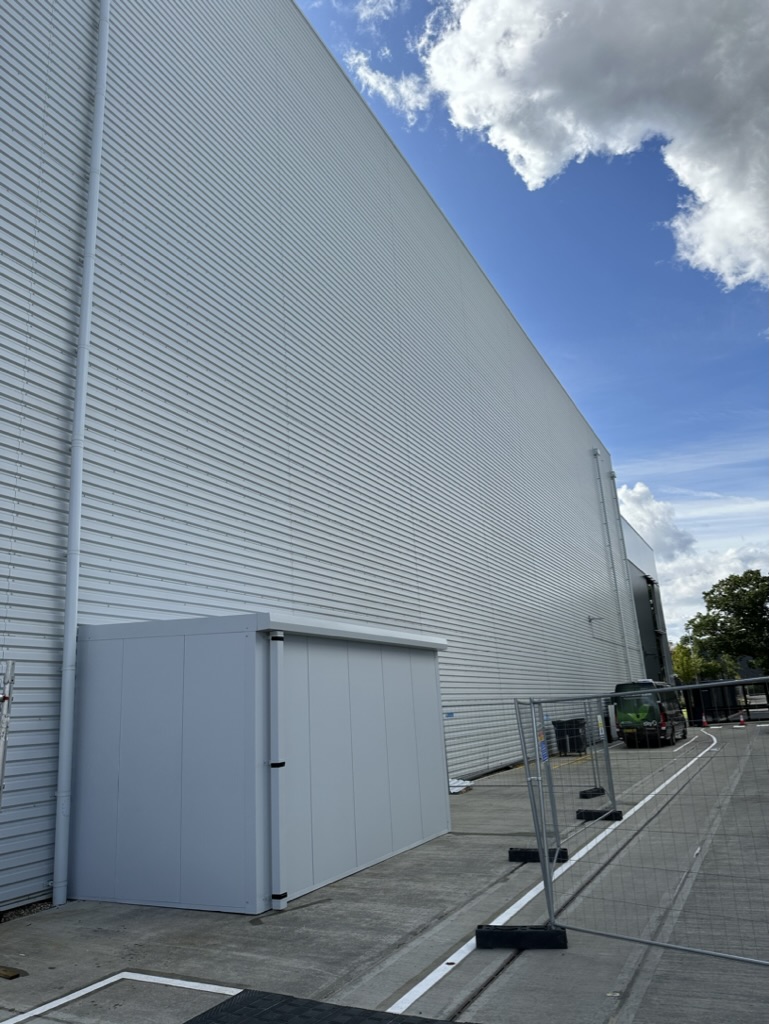
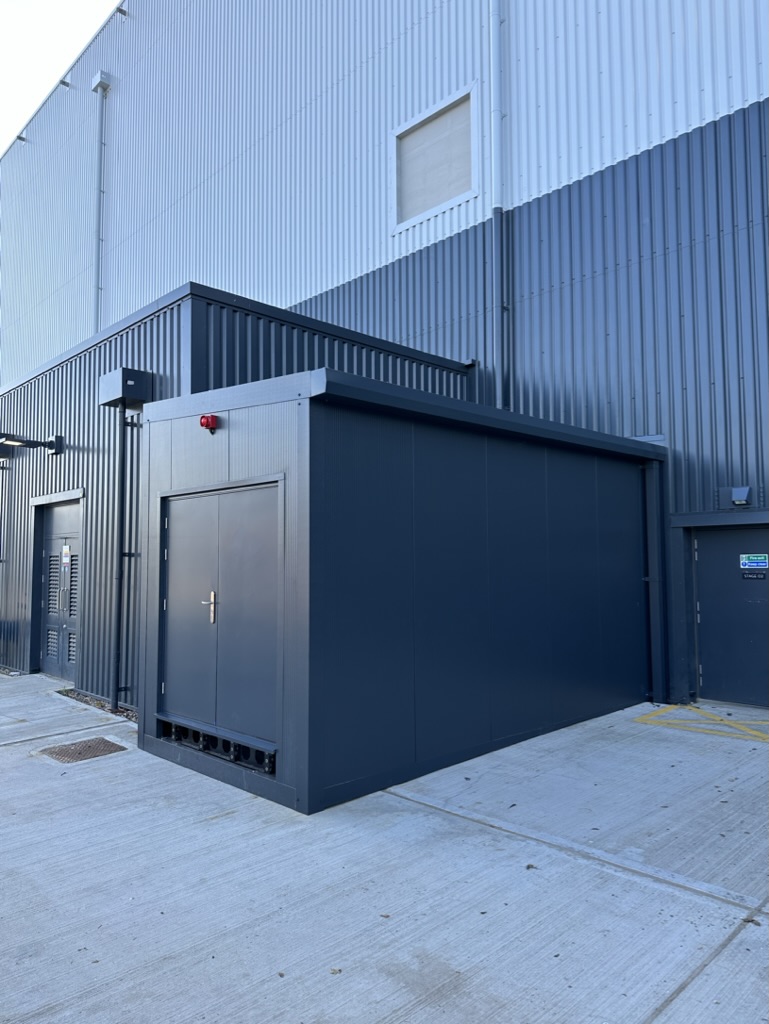
CREATING SPACE FOR STUDIOS
With space on set in high demand, we are perfectly positioned to meet space requirements with our multi function temporary buildings, workshops and mezzanines with our steel structure system. Initially developed for the events industry the whole system can be built and de-rigged quickly, efficiently and safely, without the need for heavy machinery.
- Multi-Function Temporary Buildings
Our buildings have the flexibility of a temporary building with the structural integrity of a permanent one. Create secure units, add levels and increase capacity with mezzanines. We designed the beams with high loading rigging points throughout to rig lighting and equipment.
The adaptable levelling system allow us to go to ground at a variety of sites. Adding a deck can give you the option to add a finished floor, or keep it at ground level to give access for plant and vehicles.
- Mezzanines
Mezzanines are a simple way to increase capacity and floor space. Whether that’s making more use of existing space or adding a mezzanine to a temporary building. Free up more space downstairs by moving storage or other functions to mezzanine level.
