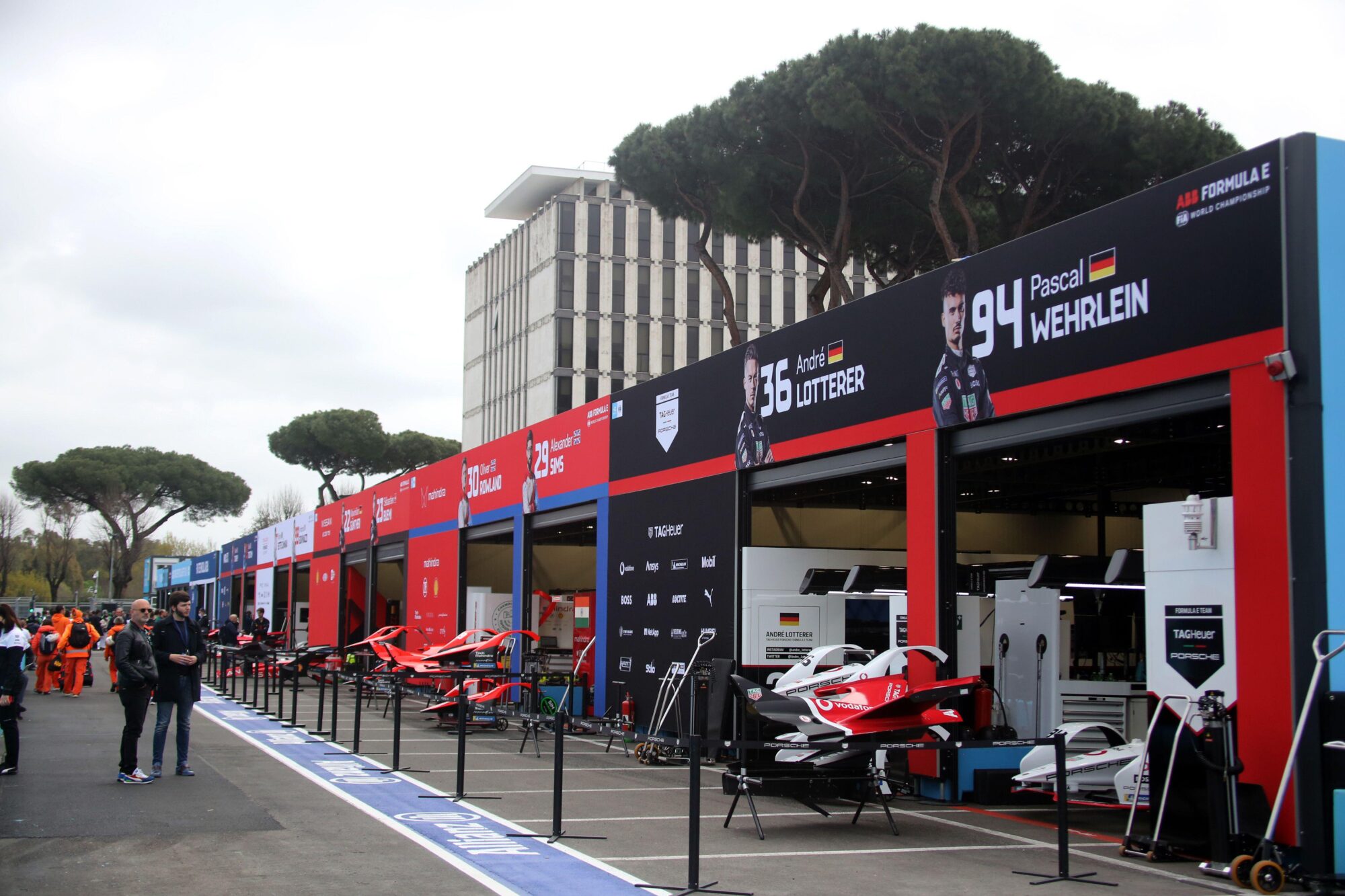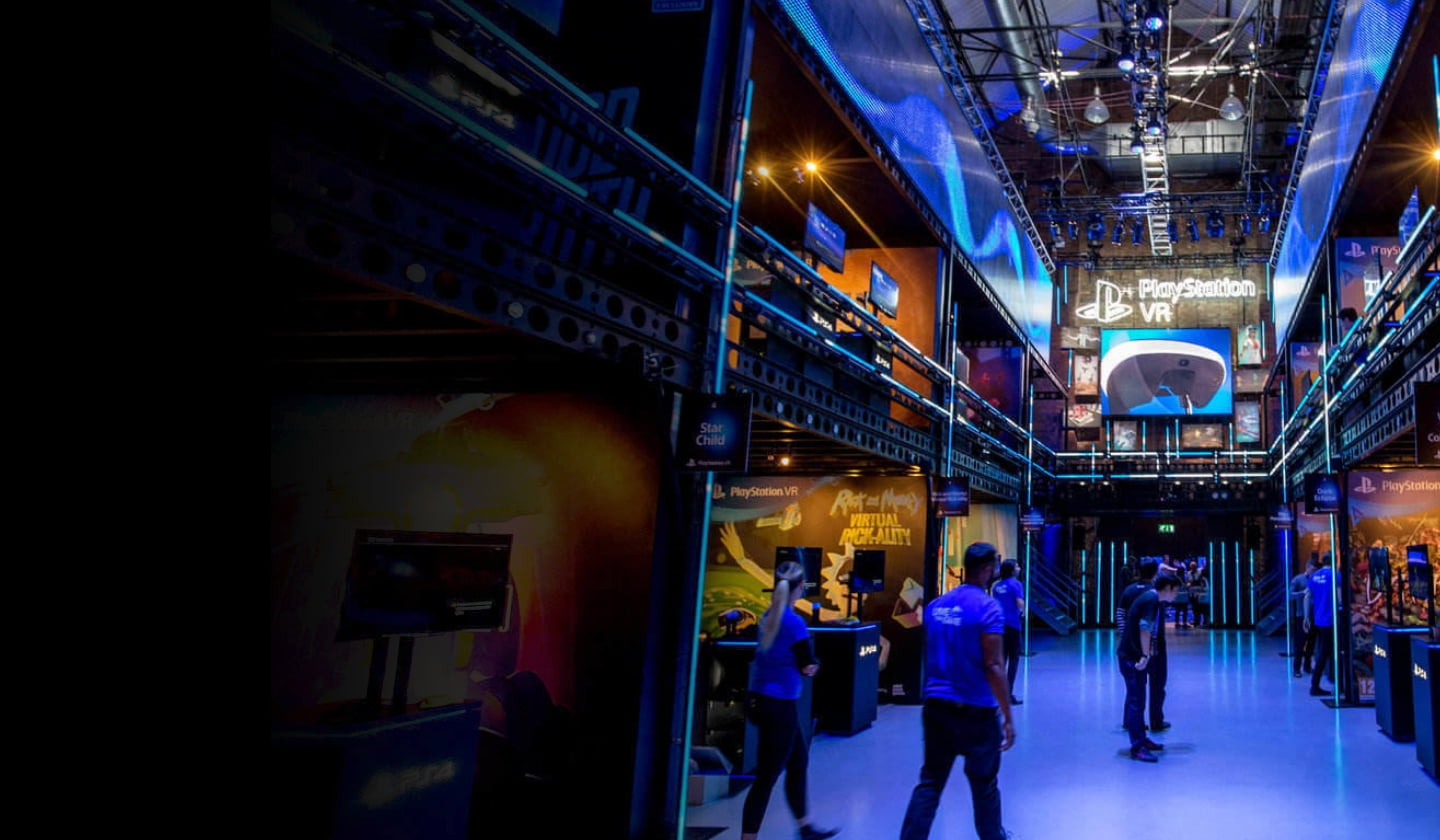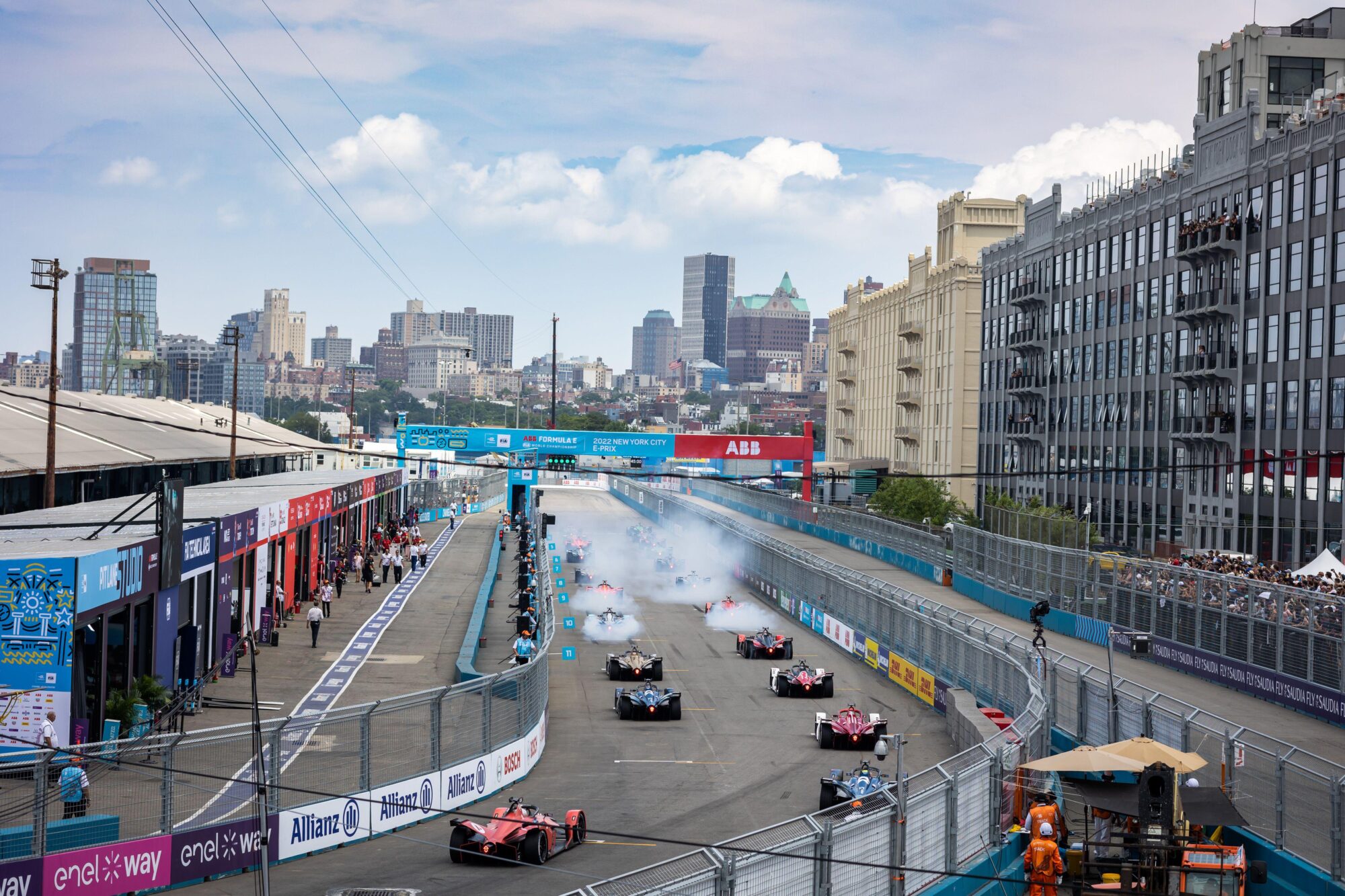
Formula E Pitlane Garages
The ABB FIA Formula E World Championship is a showcase for the world’s most advanced e-mobility technologies, which are helping to drive progress towards a more sustainable future. The championship brings the thrill of electric racing to city-center circuits around the world. To enable this the race track, garages and all other facilities are built within a matter of weeks for one weekend of racing, a quick de-rig then onto the next location.
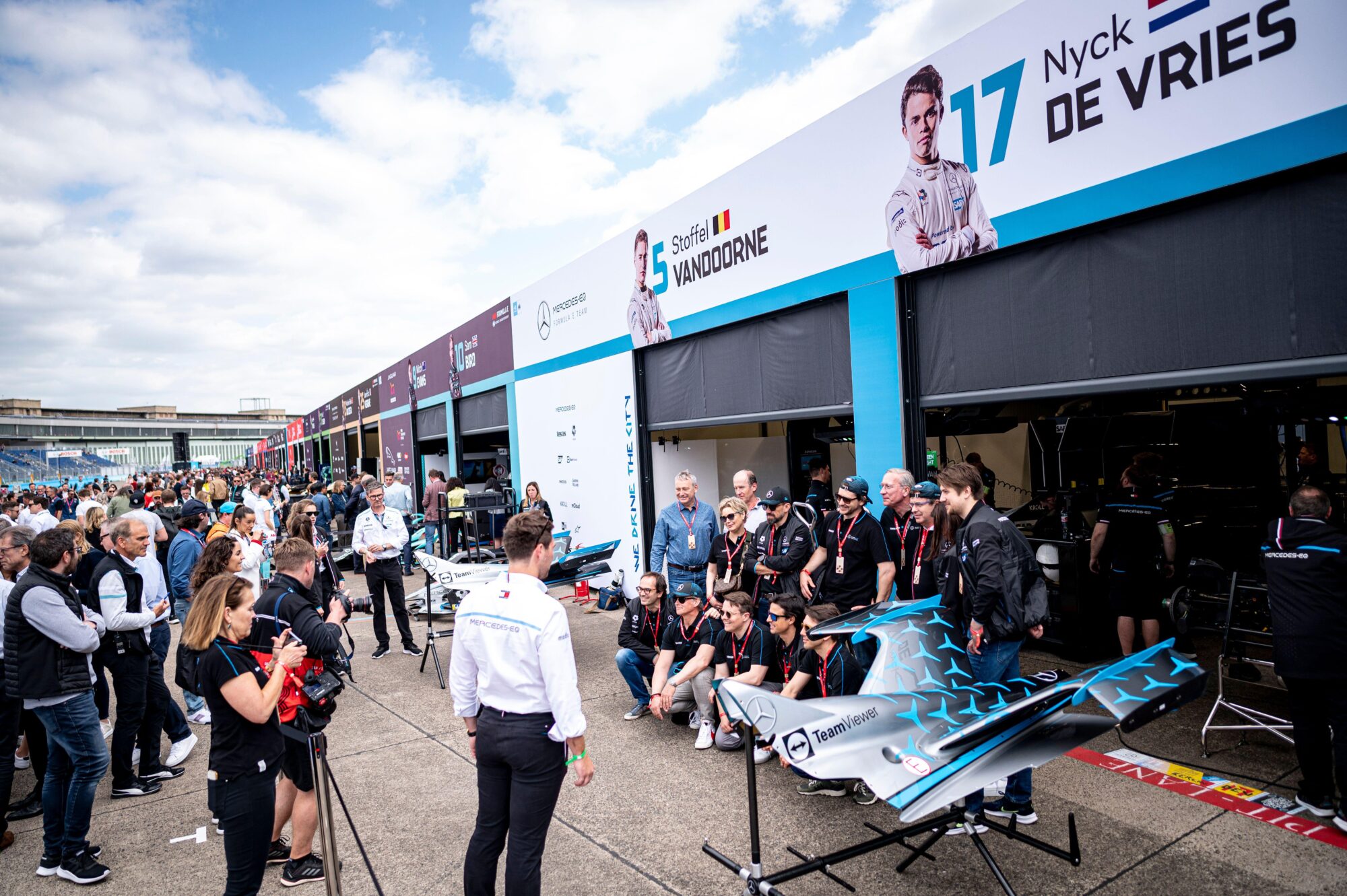
The Brief
Halo have been in talks for a number of years to upgrade the traditional marquee Formula E pitlane garages to more dynamic structures that were representative of their forward thinking brand and ethos. The 14 garages would need to be modular, each location would have a different formation depending on the track layout and each garage able to adapt to the requirements of each race team.
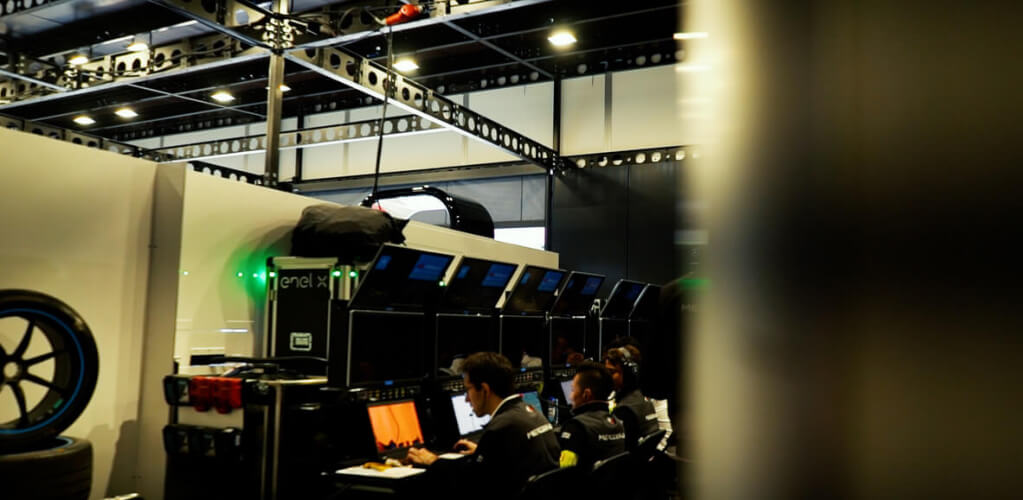
The Solution
We designed a single story 15m x 10m prototype garage unit and took this to Formula E’s testing circuit in Valencia, to get some real time feedback on what would work. The final design for season 8 was a 15m x 10m single garage unit with the option to add in a 3m or 5m back of house extension depending on location requirements. This gave the flexibility per location, in Rome the pitlane formation was set with 2 rows of adjacent to each other including 3m extension facing each other across the pitlane. Berlin pitlane a single row of 14 garages with a 5m extension. NYC 13 garages with no extension and 1 garage in the fan zone to recreate the real life experience for the fans.
Each garage is clad with Insulated wall panels adapted to work with our Halo steel system. Access is through 2 electric roller shutter doors to the front and a glazed double door to the rear. Branding and LED screens can be attached onto each garage to create the full experience.
