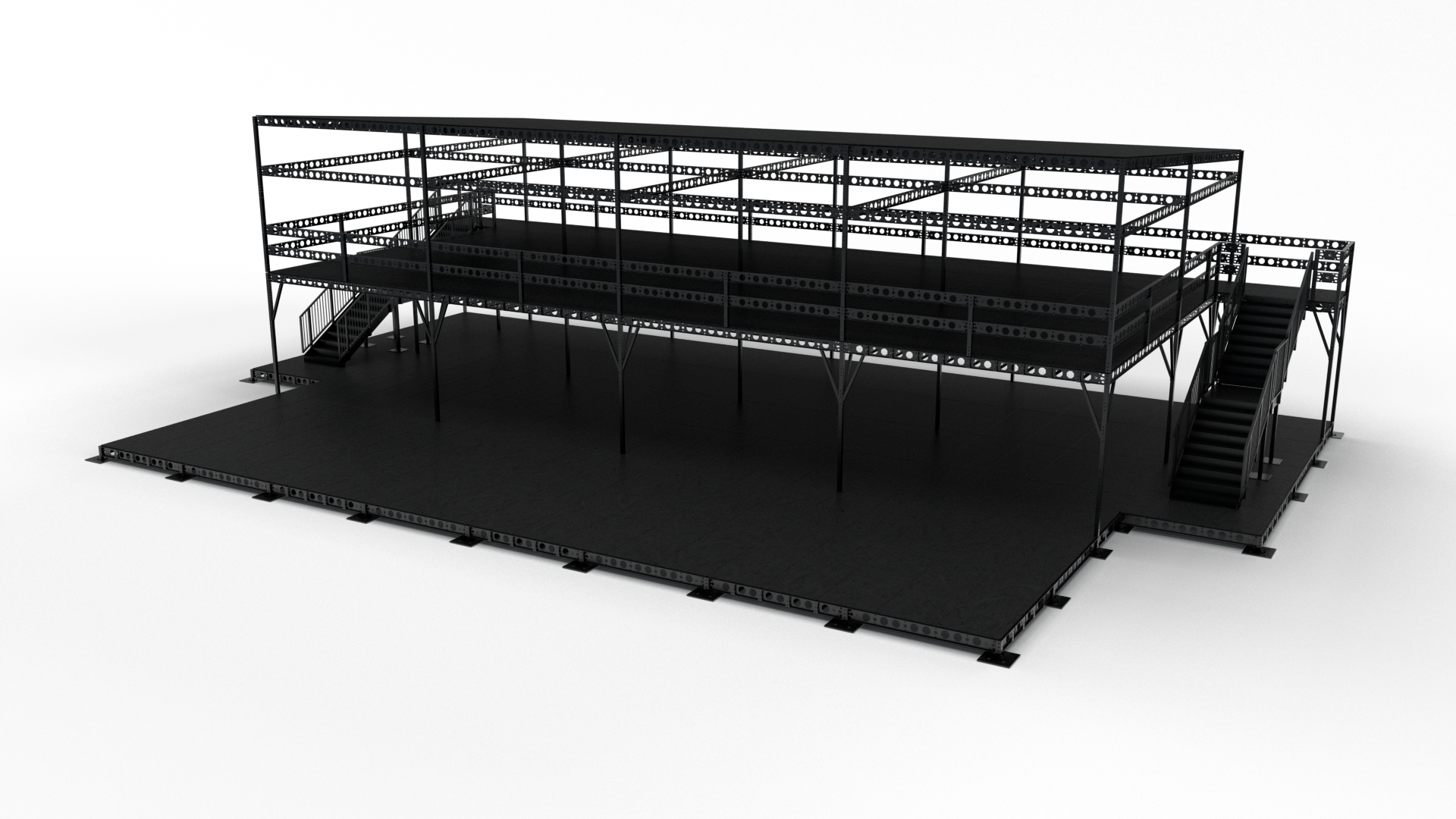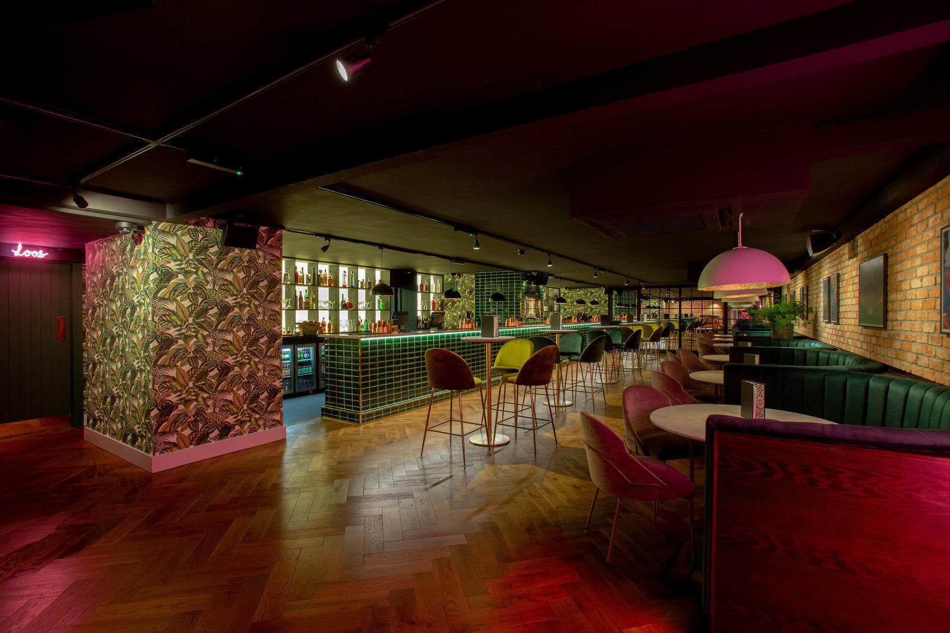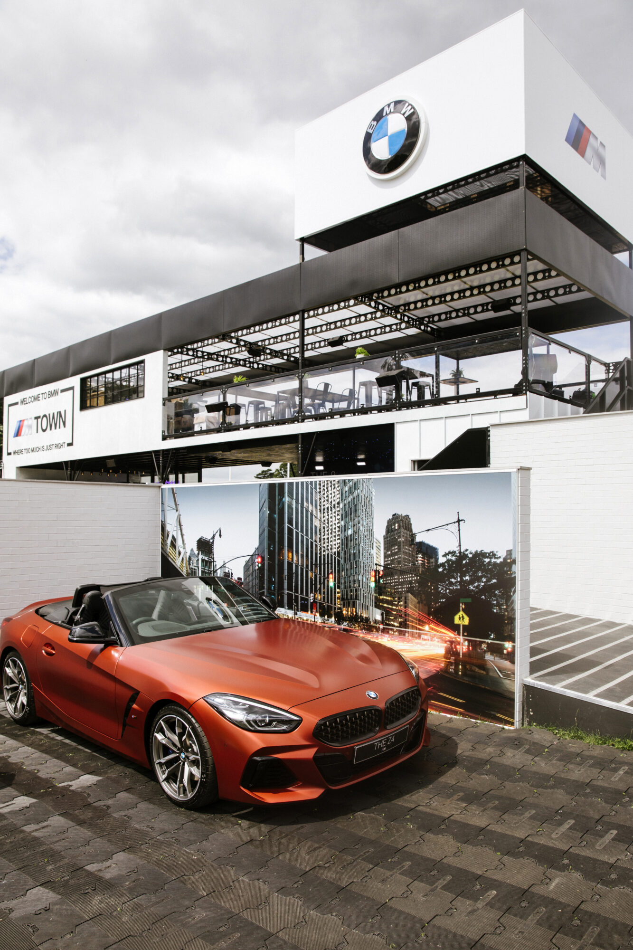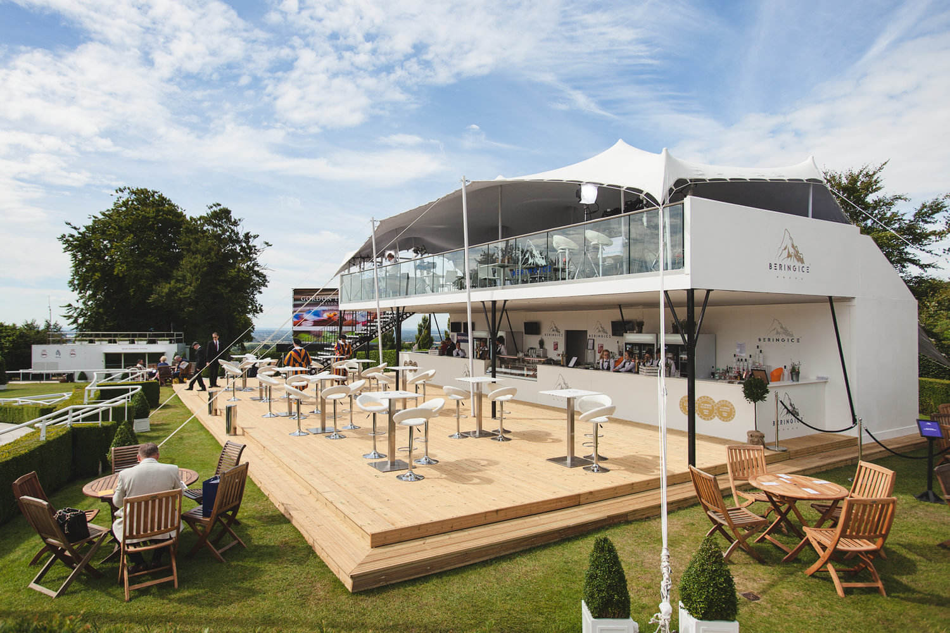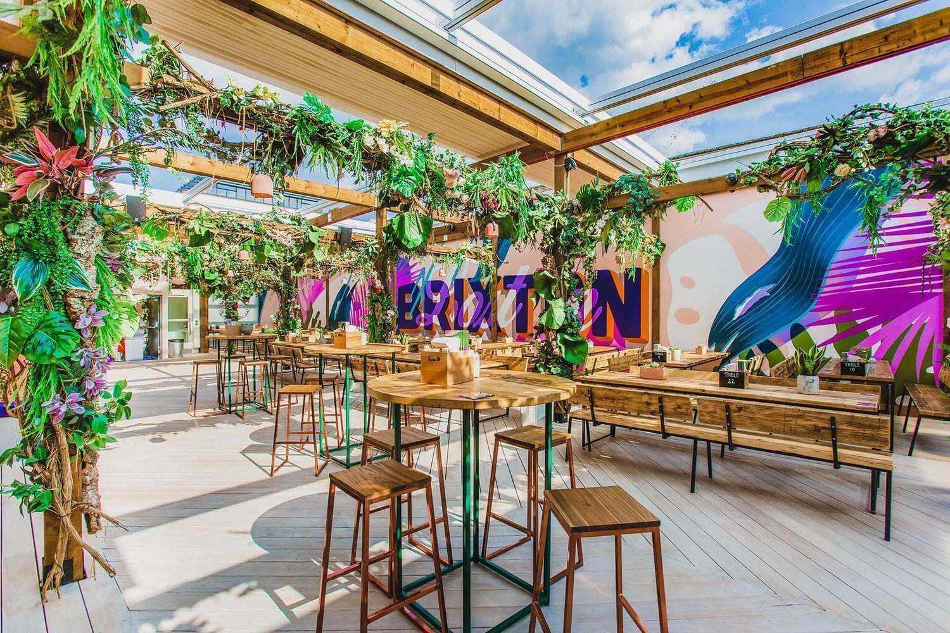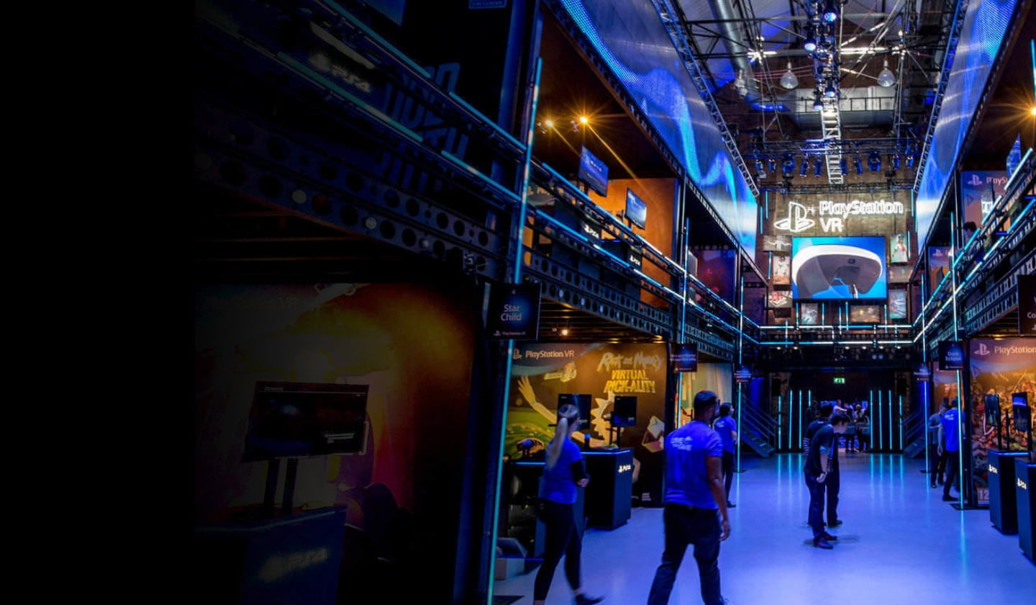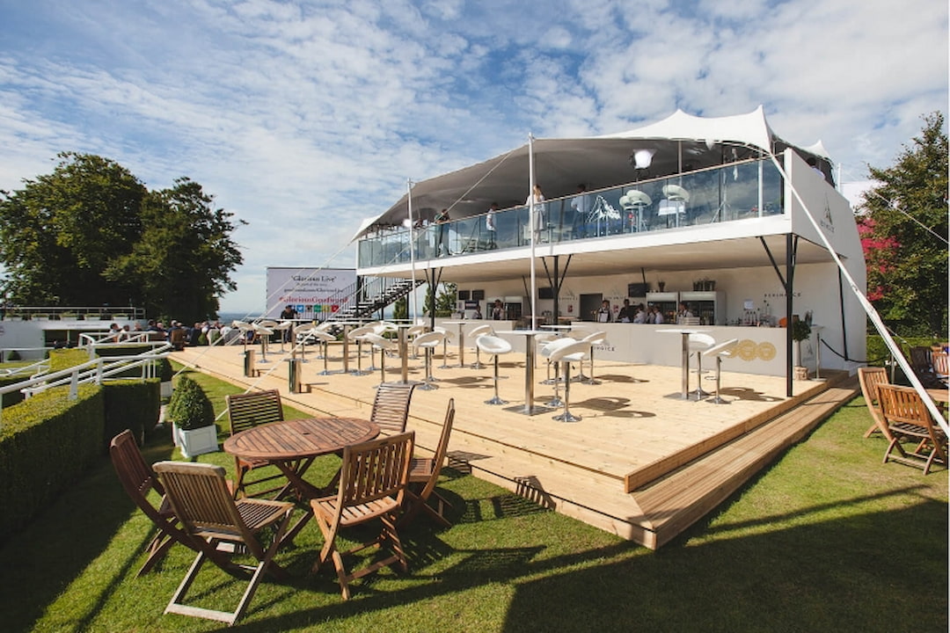
Mezzanine Structures
Whether you are planning a large hospitality space, an elevated view over festival fields or just want to maximise your footprint without compromising on the ground floor space. The Halo Structure system was designed first and foremost as a mezzanine multi level structure system.
With over 10 years experience can advise you on what is achievable within the timeframes, footprint and budget you have available.
Modular Mezzanine Structures
Tap through a selection of our standard mezzanine platform structures, we can combine models or design a bespoke creation
M1
Mezzanine
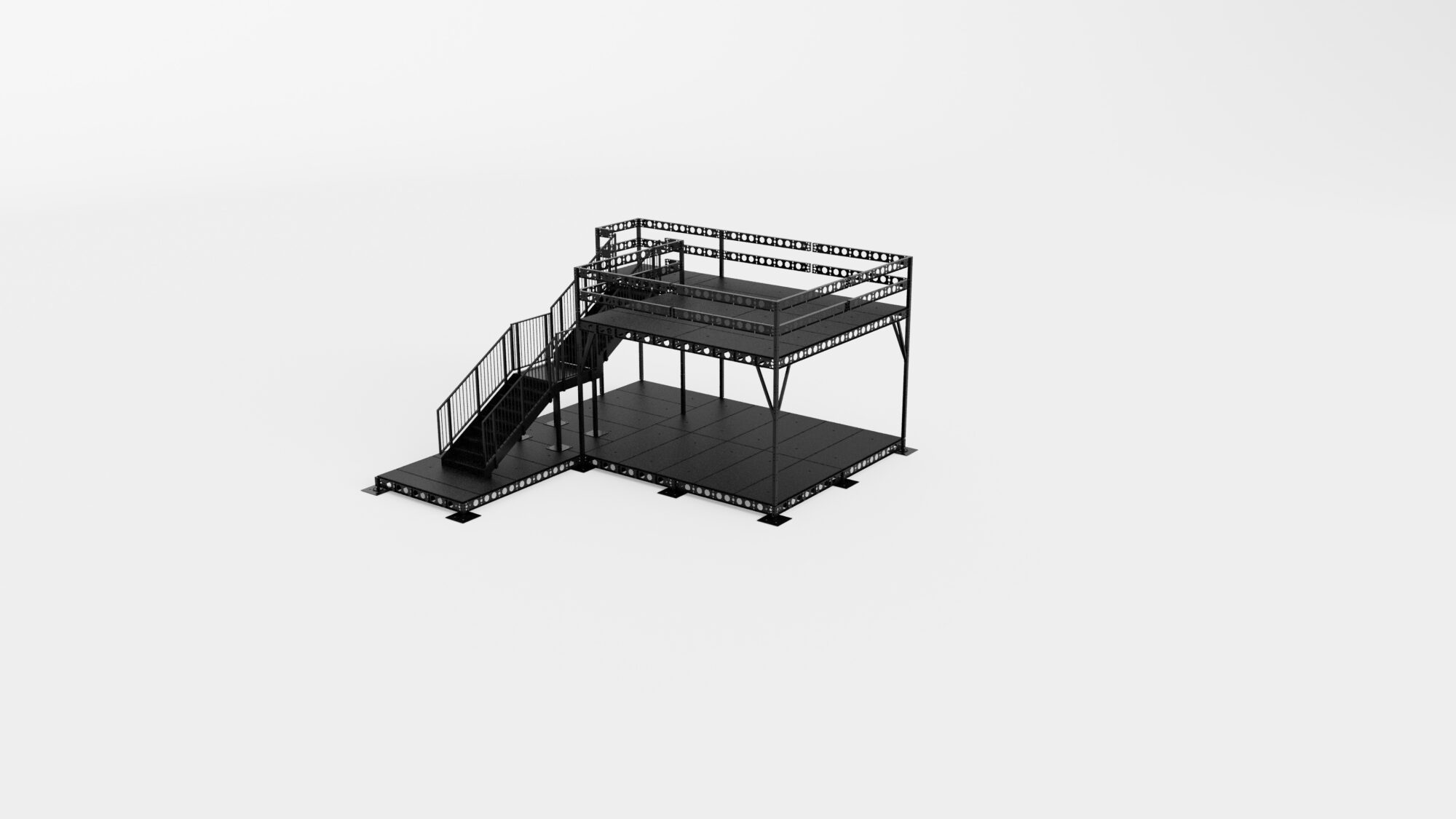
M1
Specifications
- Deck 5m x 5m
- Mezzanine 5m x 5m
- Understairs 2.5m x 8.5m
- Staircase Footprint 1.4m x 5.8m
- Footprint 46.5m2
- Option without deck
- Option with roof
M1 with roof
Mezzanine
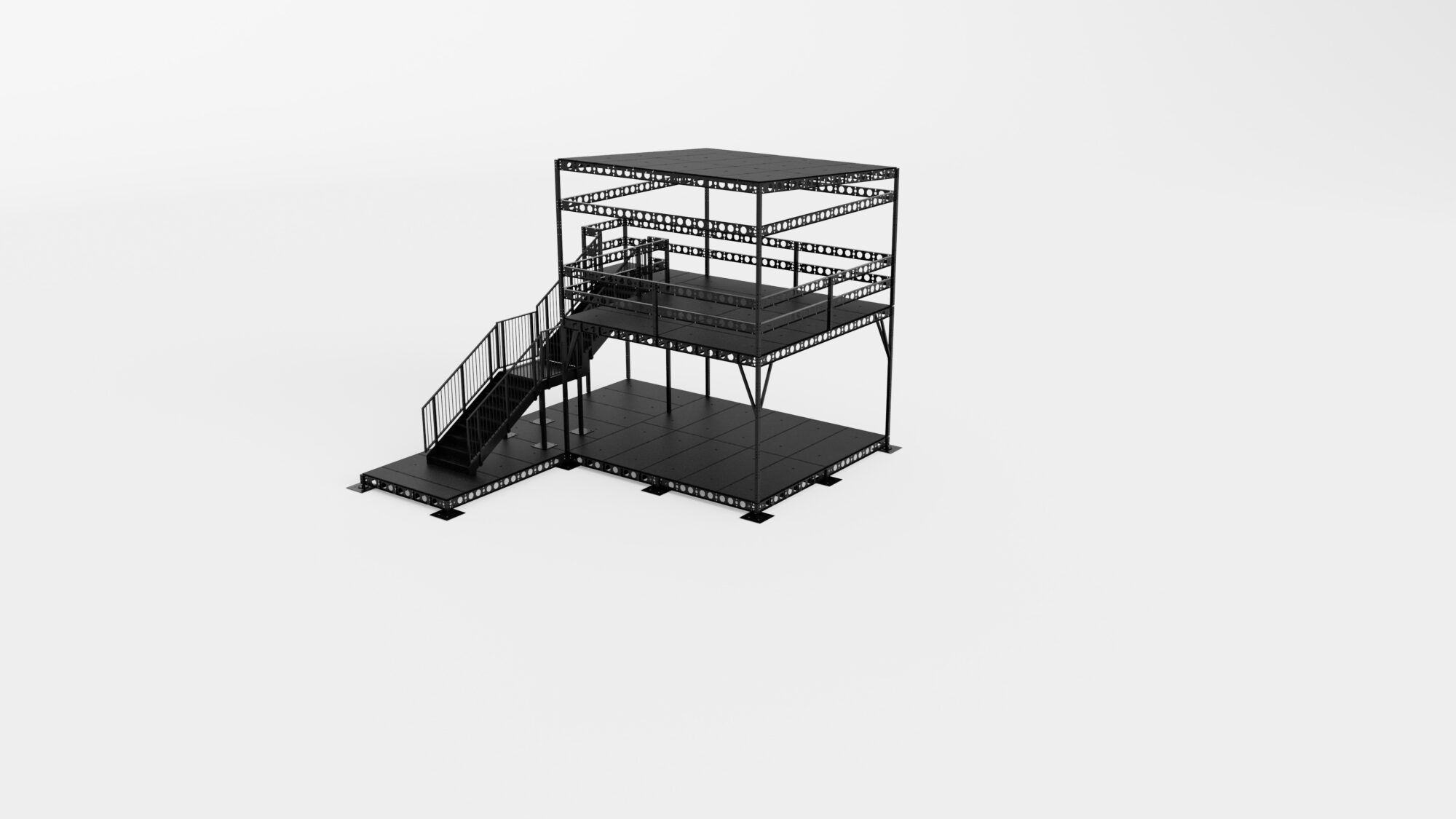
M1
Specifications
- Deck 5m x 5m
- Mezzanine 5m x 5m
- Roof 5m x 5m
- Understairs 2.5m x 8.5m
- Staircase Footprint 1.4m x 5.8m
- Footprint 46.5m2
- Option without deck
M2
Mezzanine
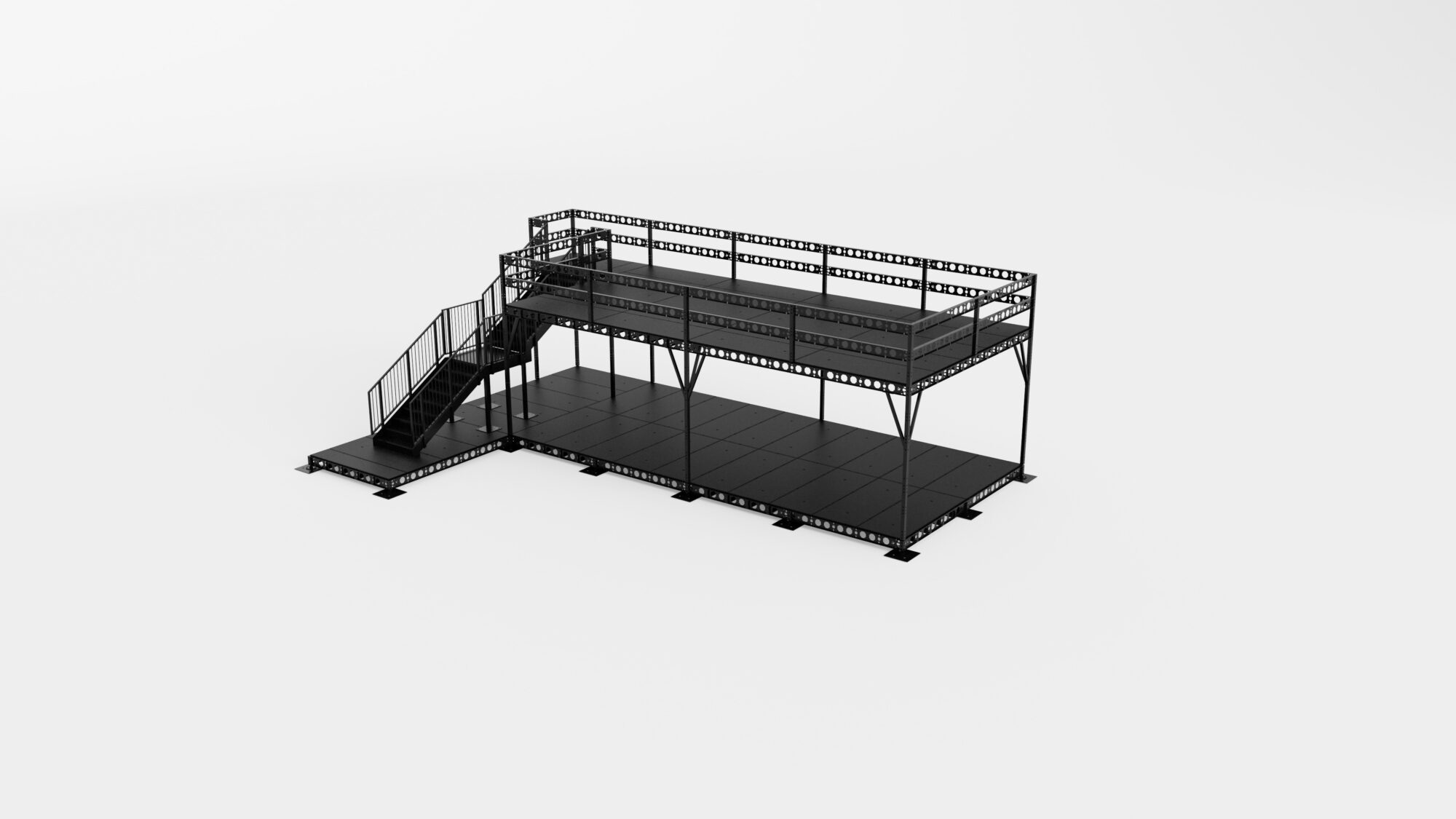
M2
Specifications
- Deck 5m x 10m
- Mezzanine 5m x 10m
- Understairs 2.5m x 8.5m
- Staircase Footprint 1.4 x 5.8m
- Footprint 71.25m2
- Option without deck
- Option with roof
M2 with roof
Mezzanine
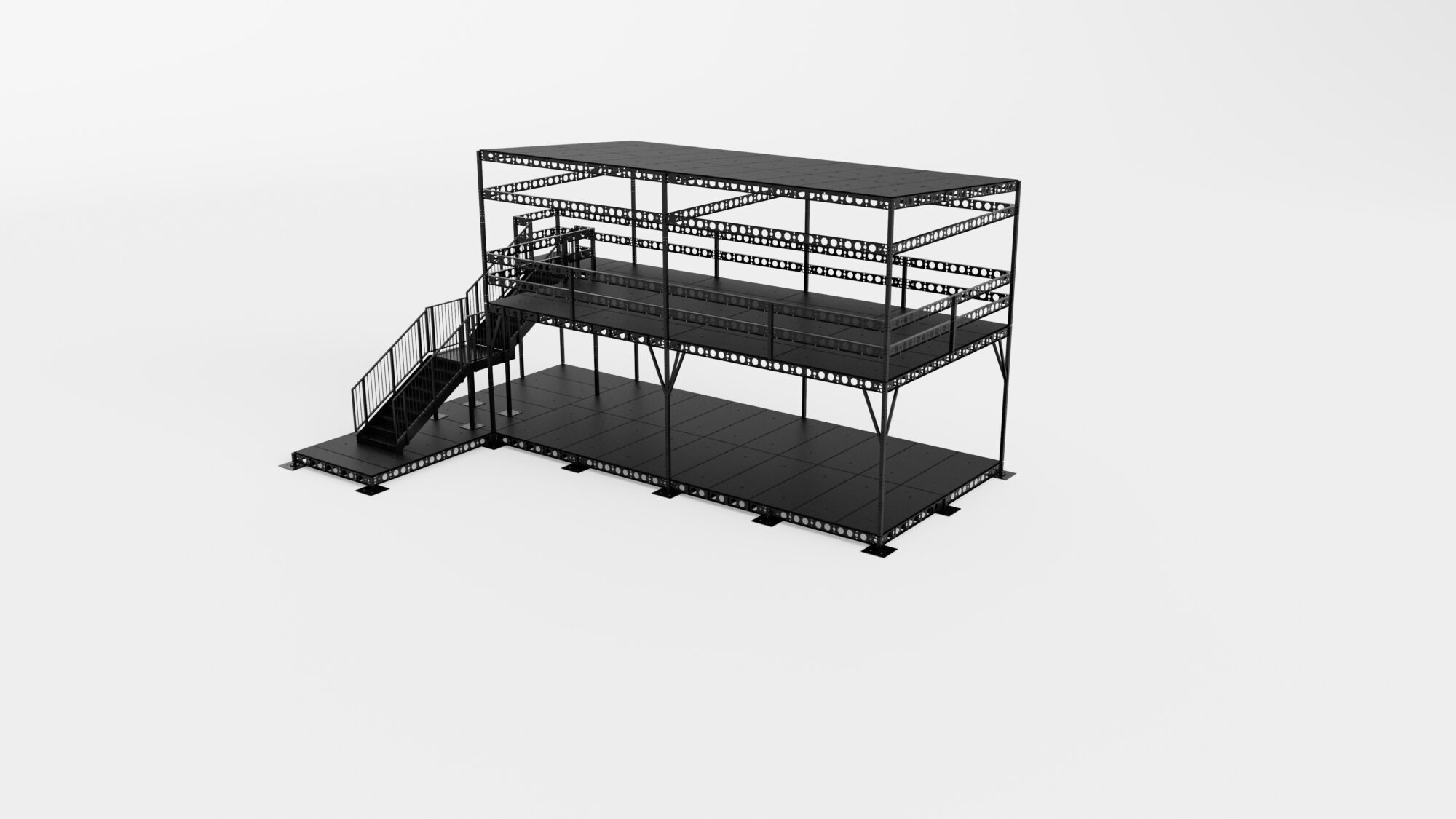
M2
Specifications
- Deck 5m x 10m
- Mezzanine 5m x 10m
- Roof 5m x 10m
- Understairs 2.5m x 8.5m
- Staircase Footprint 1.4m x 5.8m
- Footprint 71.25m2
- Option without deck
M3
Mezzanine
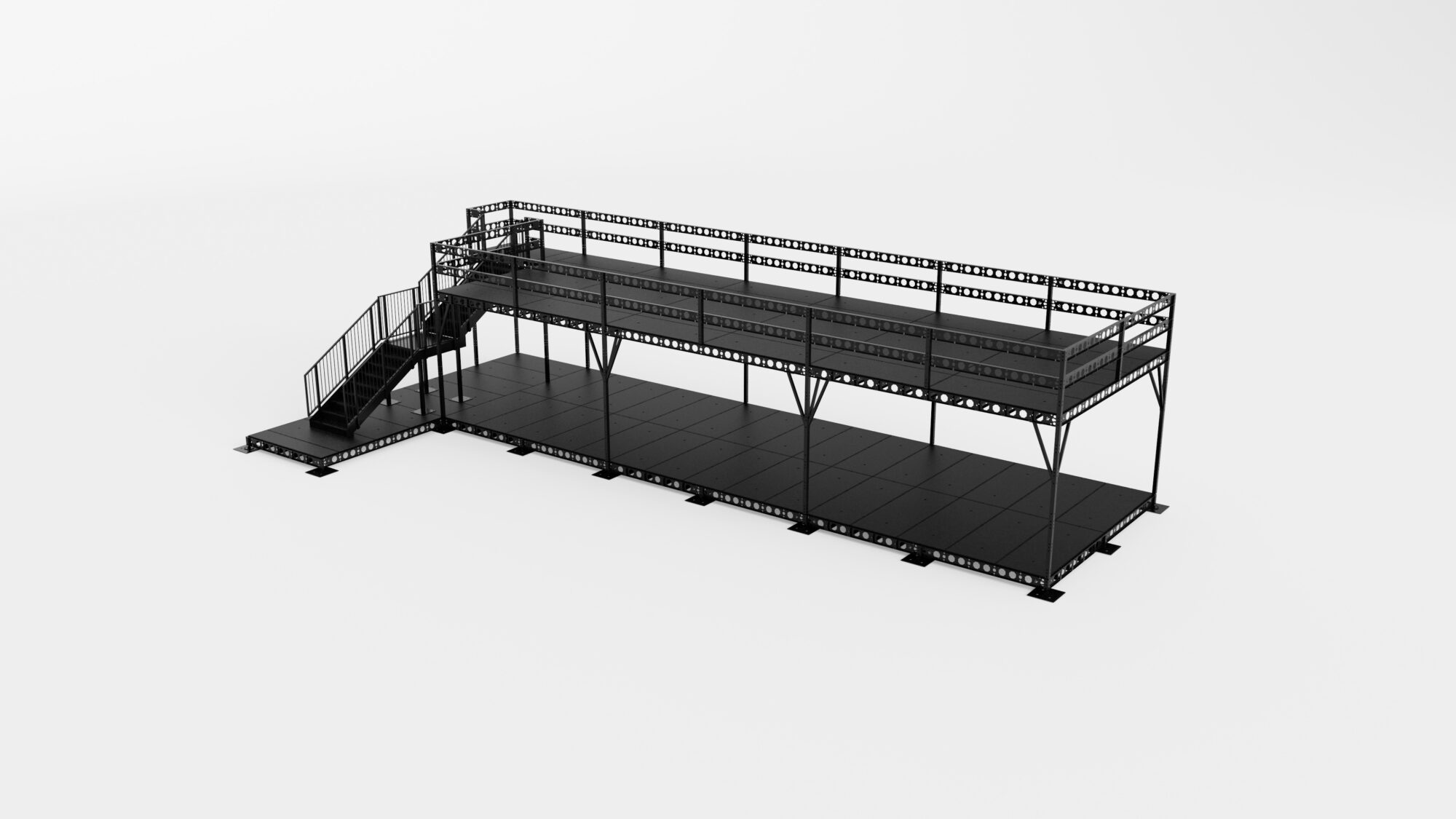
M3
Specifications
- Deck 5m x 15m
- Mezzanine 5m x 15m
- Understairs 2.5m x 8.5m
- Staircase Footprint 1.4m x 5.8m
- Footprint 96.25m2
- Option without deck
- Option with roof
M3 with roof
Mezzanine
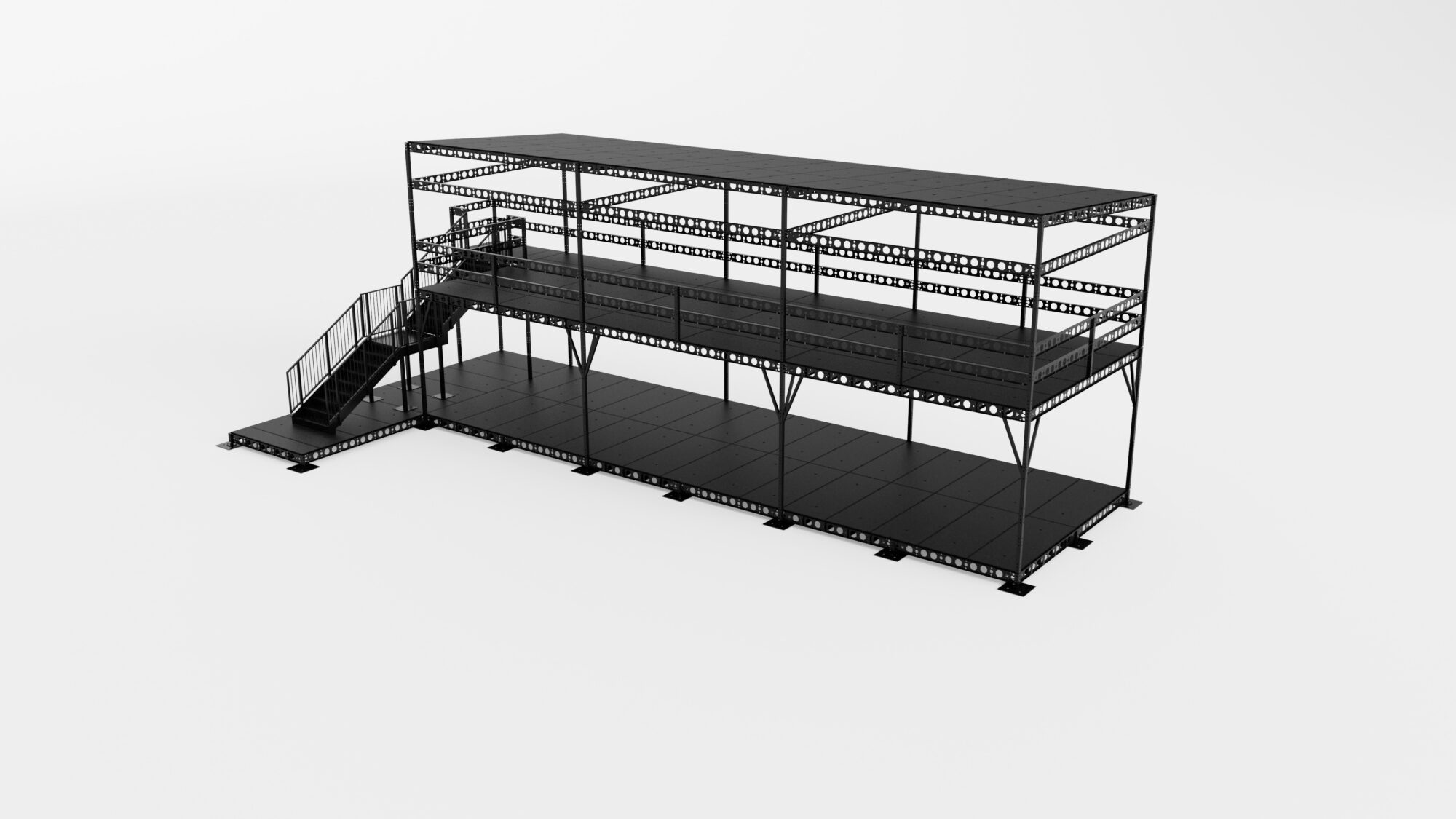
M3
Specifications
- Deck 5m x 15m
- Mezzanine 5m x 15m
- Roof 5m x 15m
- Understairs 2.5m x 8.5m
- Staircase Footprint 1.4 x 5.8m
- Footprint 96.25m2
- Option without deck
M4
Mezzanine
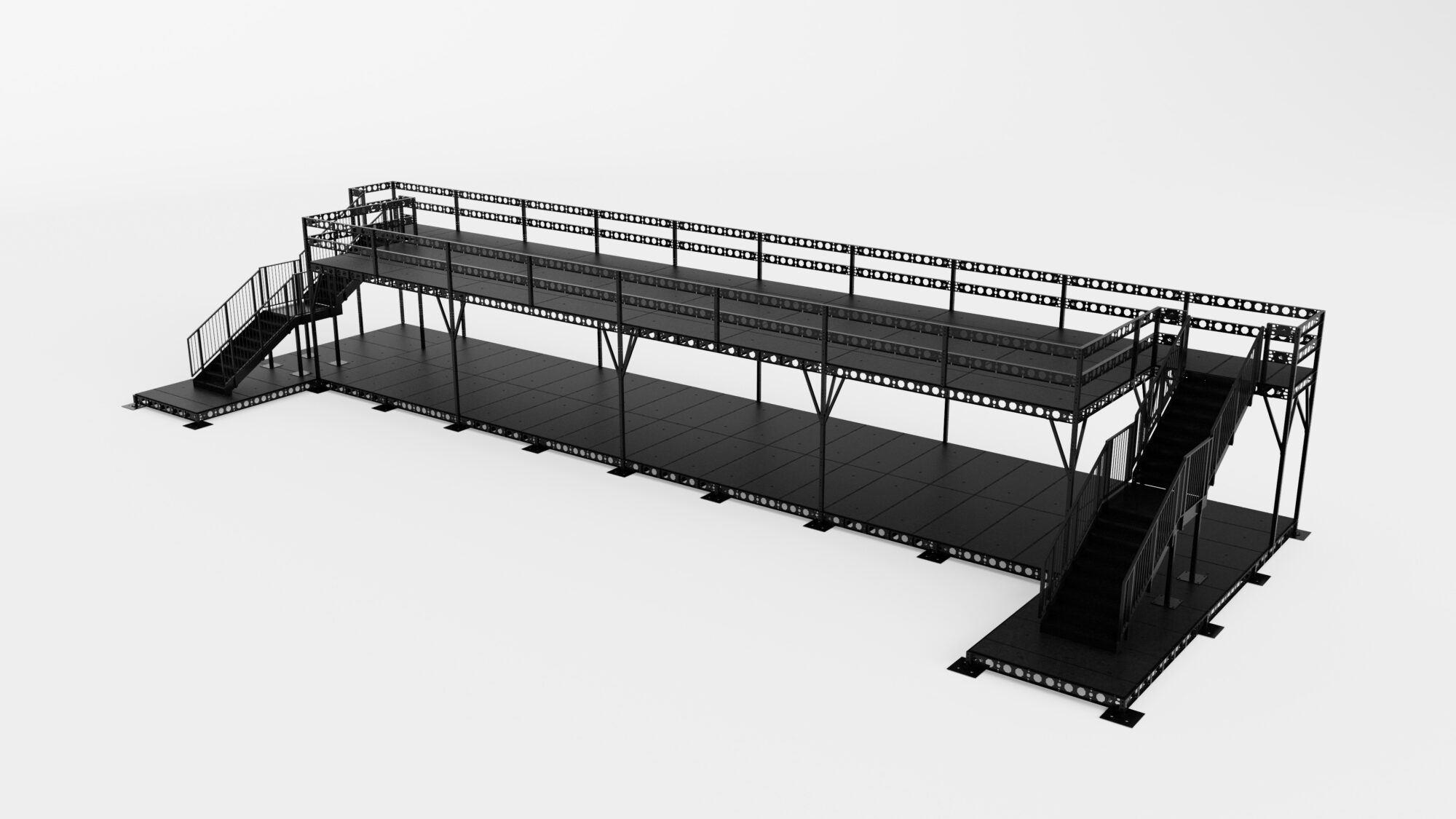
M4
Specifications
- Deck 5m x 20m
- Mezzanine 5m x 20m
- Understairs 2.5m x 8.5m
- Staircase Footprint 1.4 x 5.8m
- Footprint 142.5m2
- Option without deck
- Option with roof
M4 with roof
Mezzanine
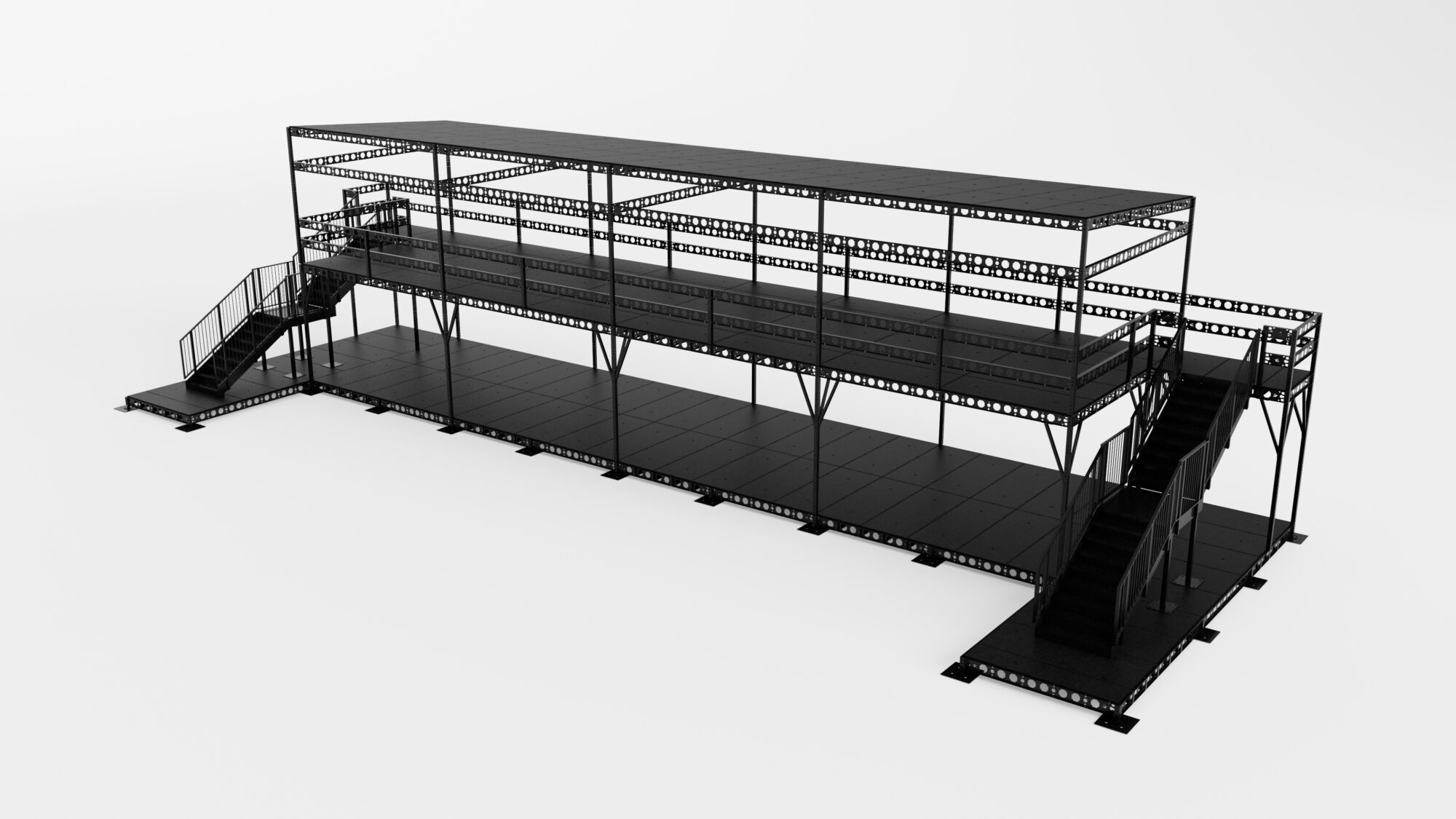
M4
Specifications
- Deck 5m x 20m
- Mezzanine 5m x 20m
- Roof 5m x 20m
- Understairs 2.5m x 8.5m
- Staircase Footprint 1.4 x 5.8m
- Footprint 142.5m2
- Option without deck
M5
Mezzanine
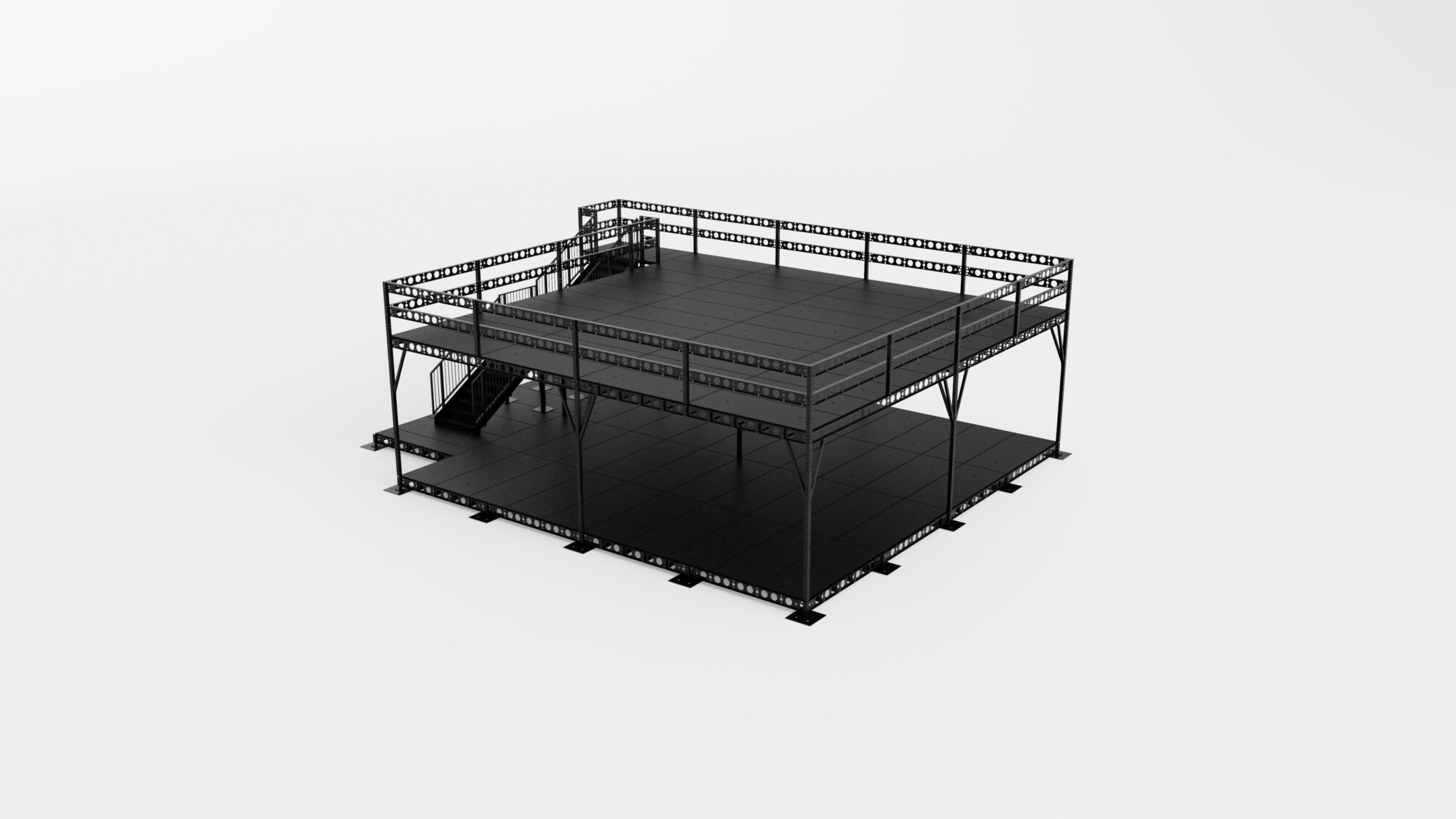
M5
Specifications
- Deck 10m x 10m
- Mezzanine 10m x 10m
- Understairs 2.5m x 8.5m
- Staircase Footprint 1.4 x 5.8m
- Footprint 121.25m2
- Option without deck
- Option with roof
M5 with roof
Mezzanine
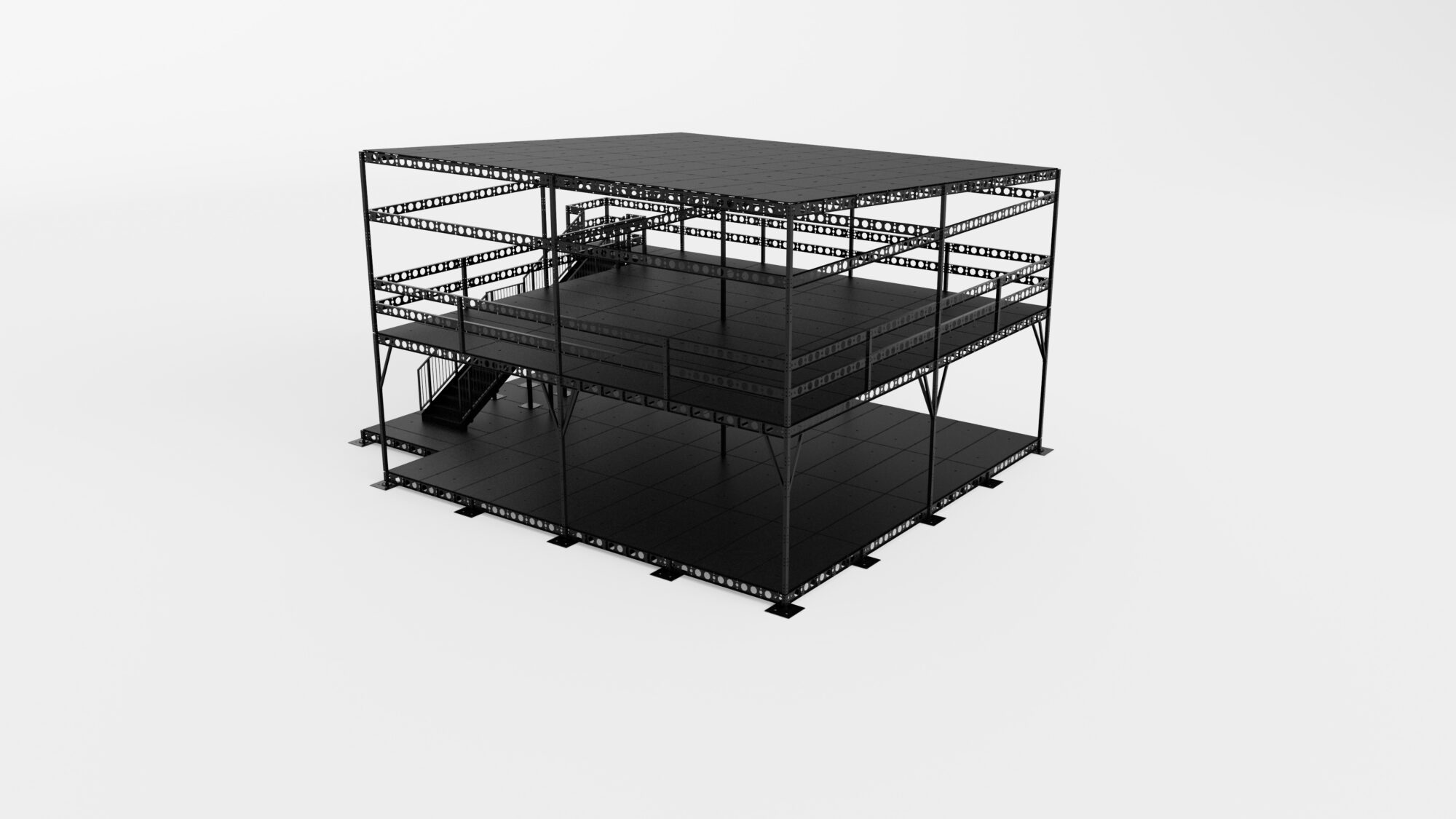
M5
Specifications
- Deck 10m x 10m
- Mezzanine 10m x 10m
- Roof 10m x 10m
- Understairs 2.5m x 8.5m
- Staircase Footprint 1.4 x 5.8m
- Footprint 121.25m2
- Option without deck
M6
Mezzanine
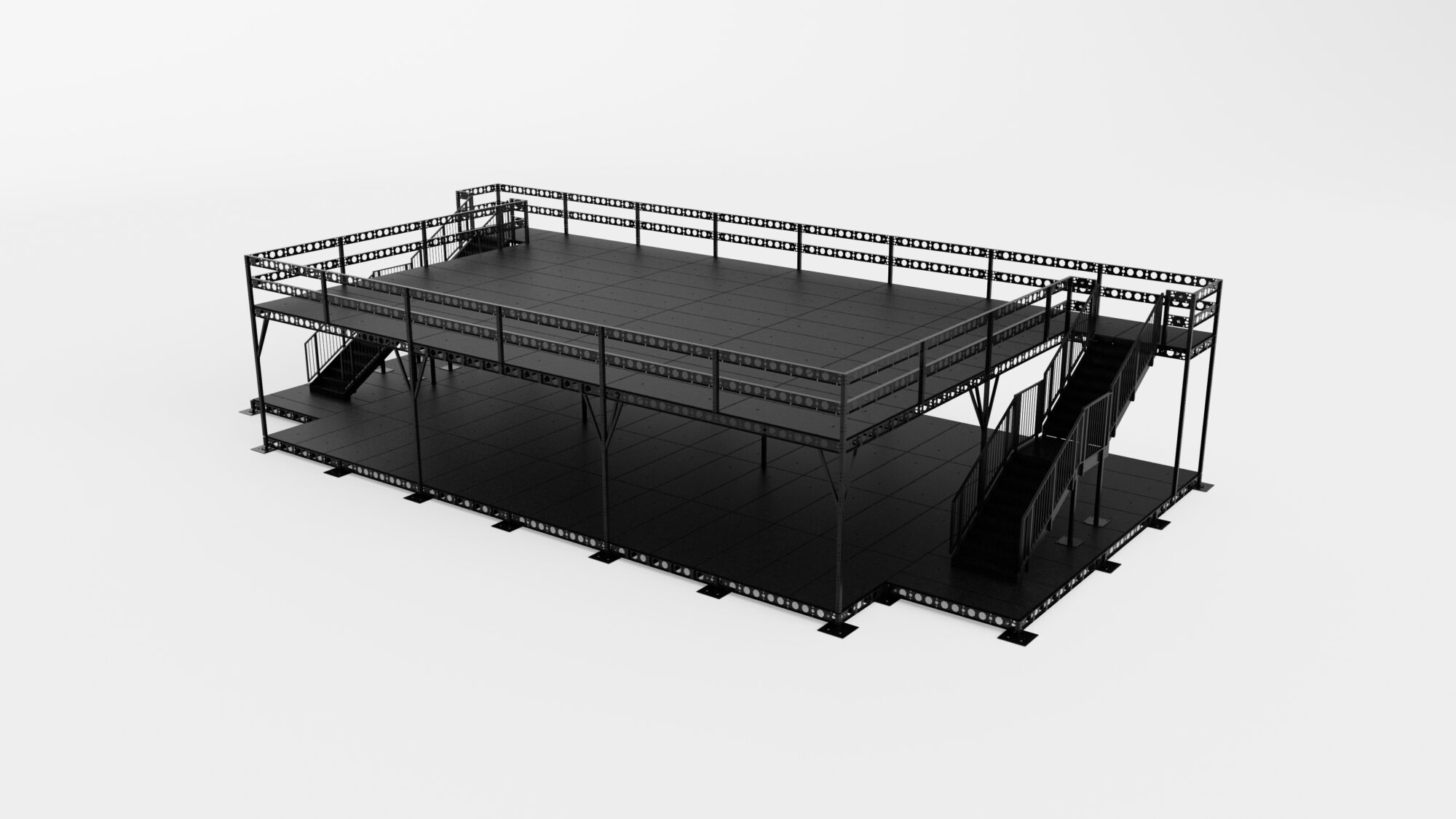
M6
Specifications
- Deck 10m x 15m
- Mezzanine 10m x 15m
- Understairs 2.5m x 8.5m
- Staircase Footprint 1.4 x 5.8m
- Footprint 196.5m2
- Option without deck
- Option with roof
M6 with roof
Mezzanine
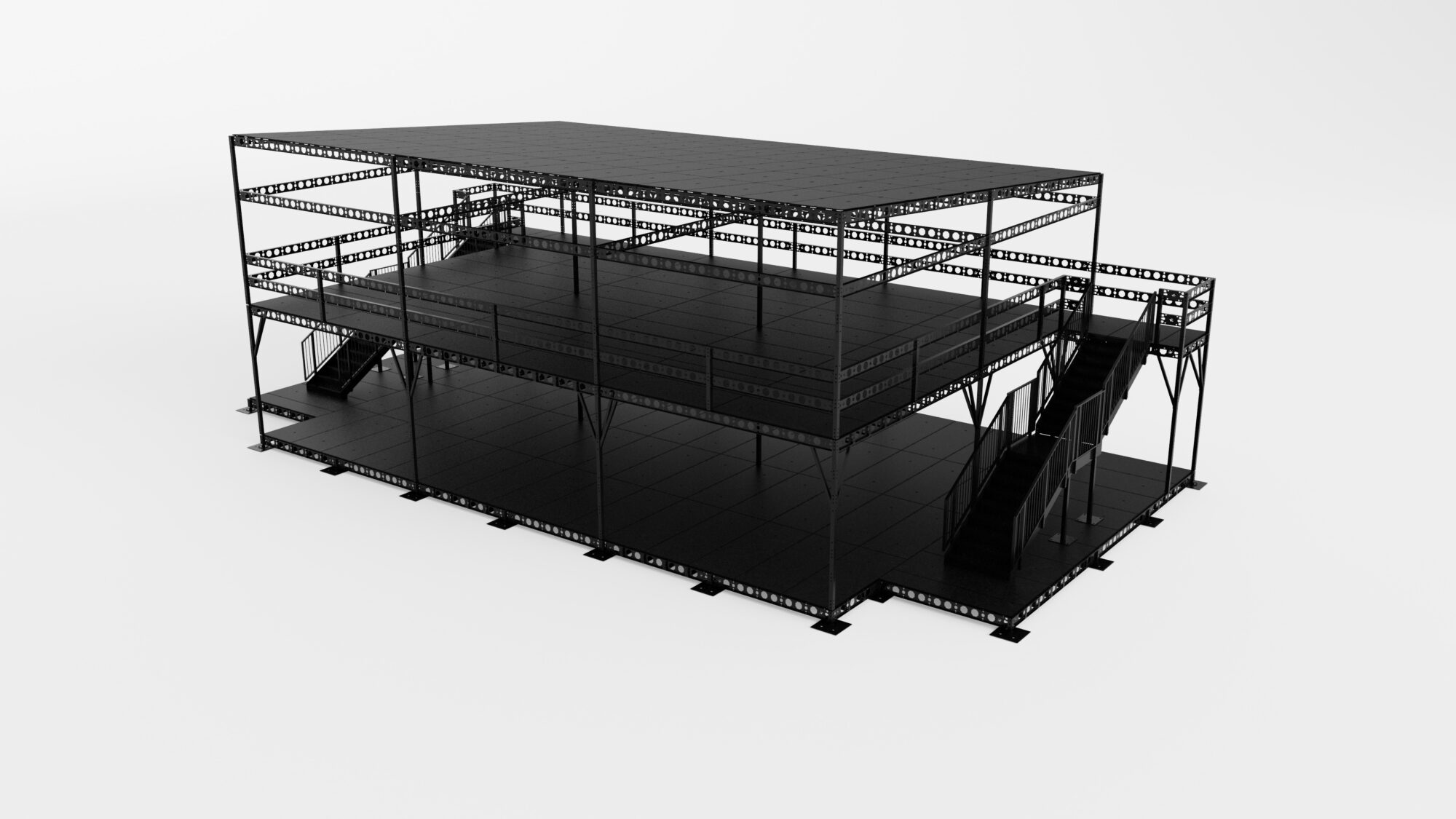
M6
Specifications
- Deck 10m x 15m
- Mezzanine 10m x 15m
- Roof 10m x 15m
- Understairs 2.5m x 8.5m
- Staircase Footprint 1.4 x 5.8m
- Footprint 196.5m2
- Option without deck
M7
Mezzanine
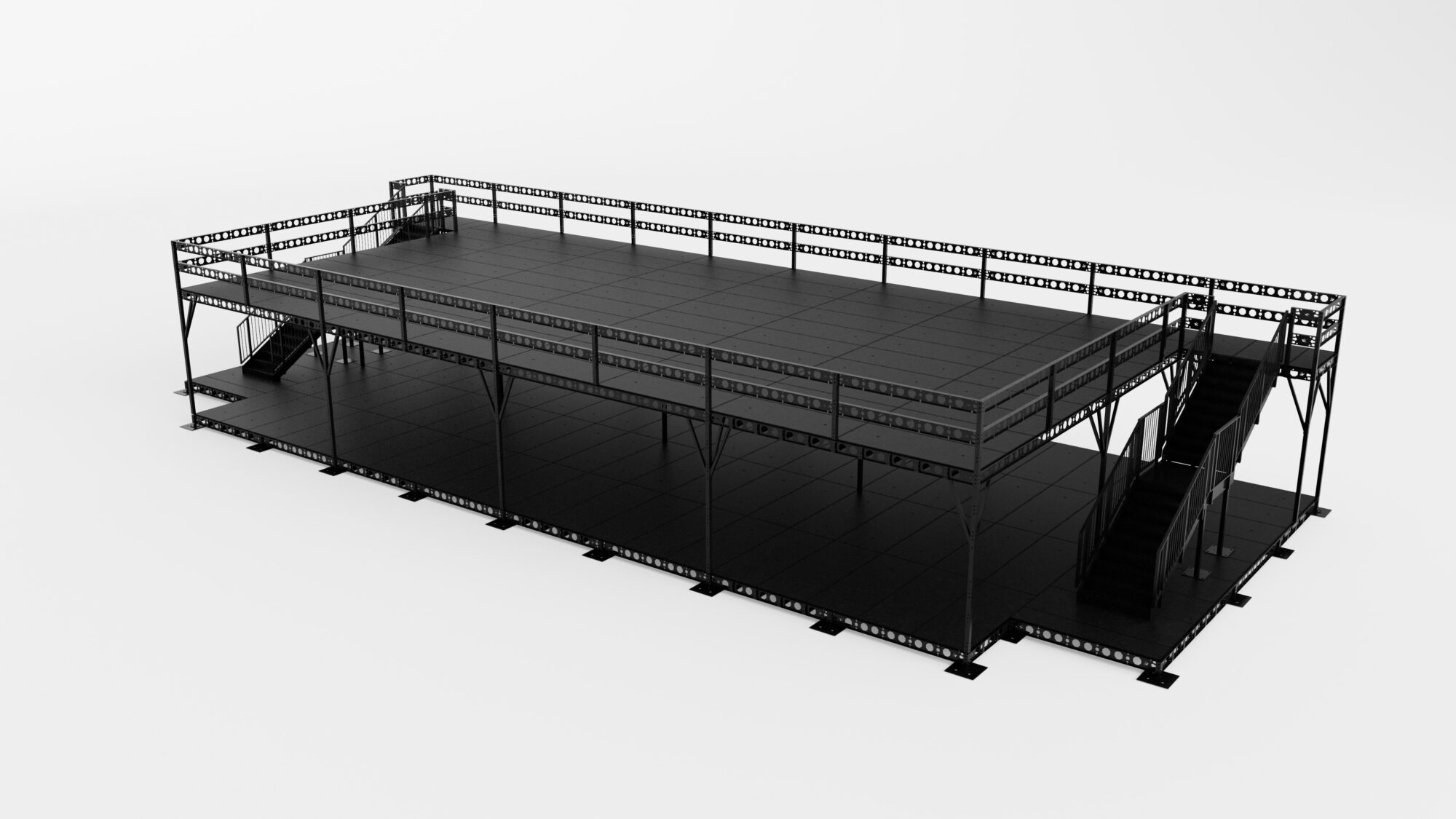
M7
Specifications
- Deck 10m x 20m
- Mezzanine 10m x 20m
- Understairs 2.5m x 8.5m
- Staircase Footprint 1.4 x 5.8m
- Footprint 246.5m2
- Option without deck
- Option with roof
M7 with roof
Mezzanine
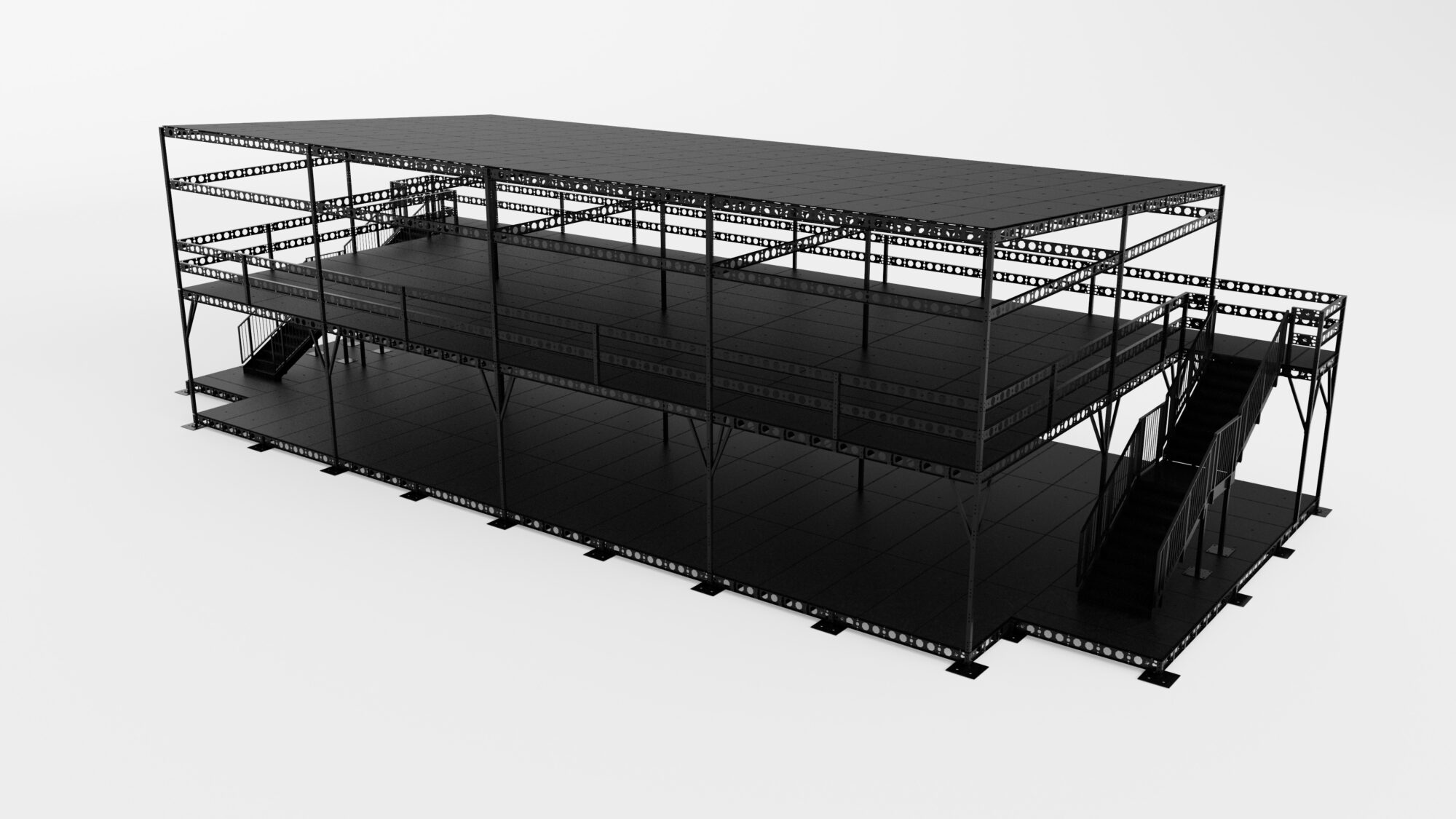
M7
Specifications
- Deck 10m x 20m
- Mezzanine 10m x 20m
- Roof 10m x 20m
- Understairs 2.5m x 8.5m
- Staircase Footprint 1.4 x 5.8m
- Footprint 246.5m2
- Option without deck
H1 with roof
Mezzanine
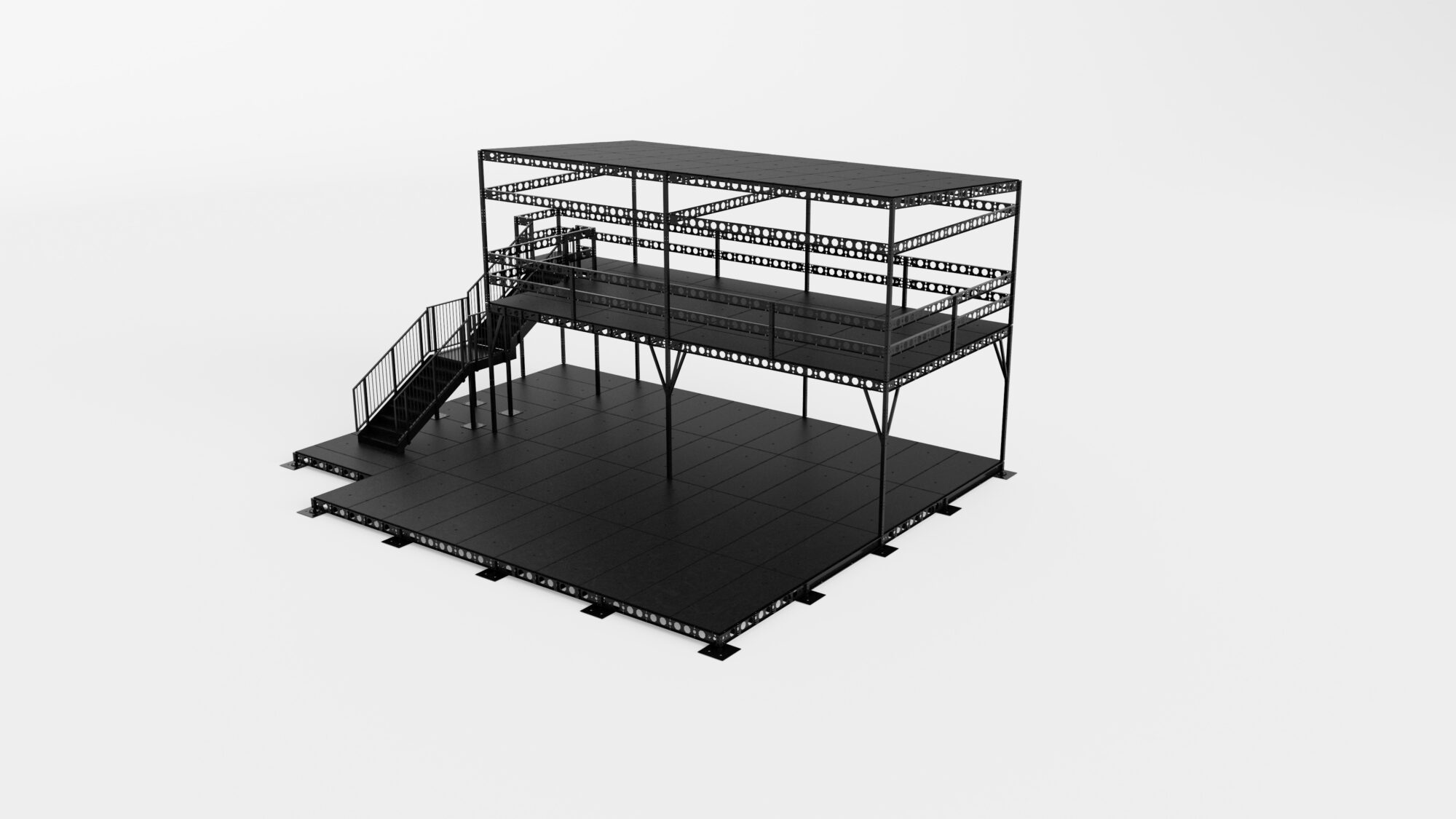
H1
Specifications
- Deck 10m x 10m
- Mezzanine 5m x 10m
- Roof 5m x 10m
- Understairs 2.5m x 8.5m
- Staircase Footprint 1.4 x 5.8m
- Footprint 121.25m2
- Option without deck
H2 with roof
Mezzanine
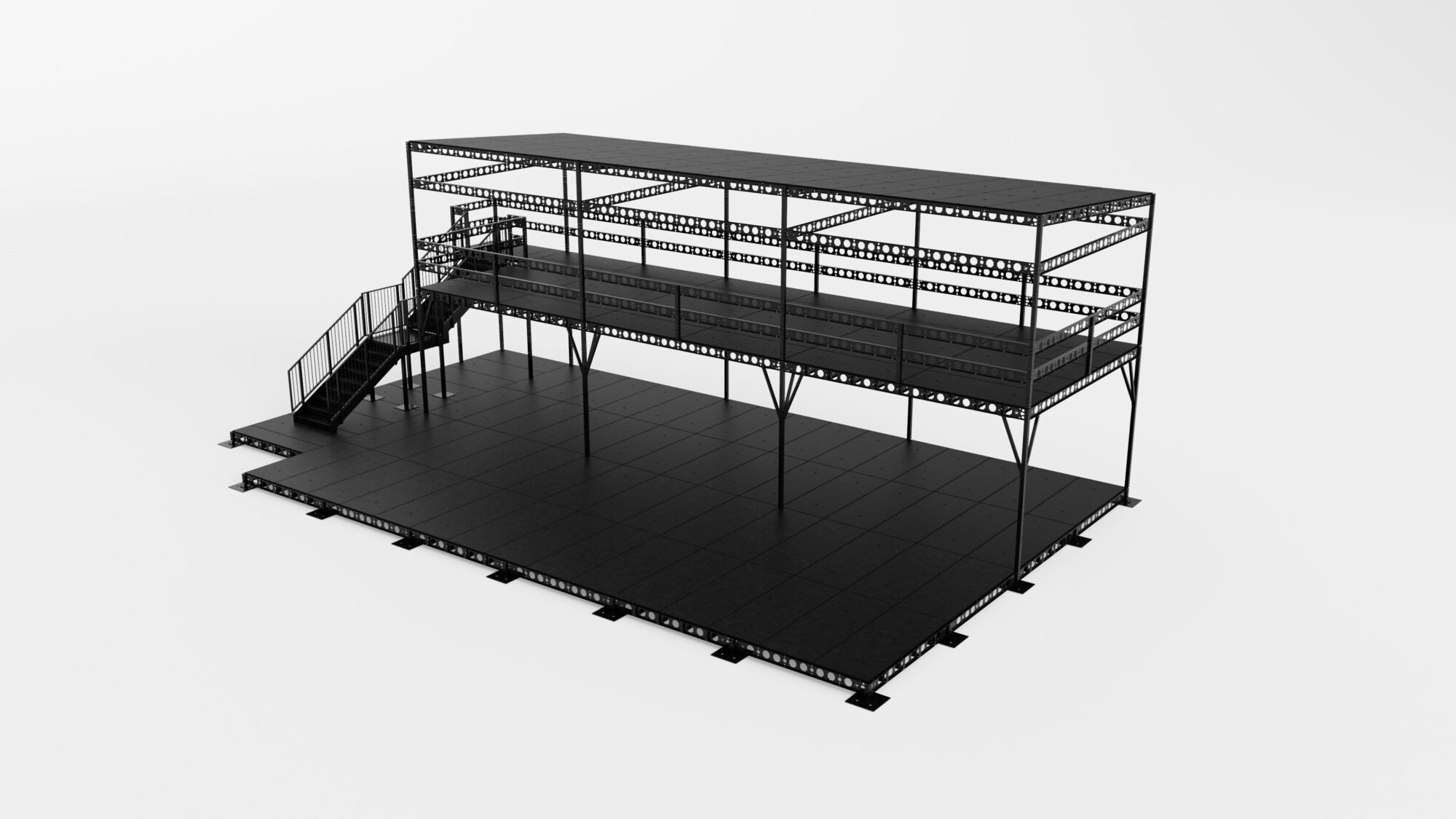
H2
Specifications
- Deck 10m x 15m
- Mezzanine 5m x 15m
- Roof 5m x 15m
- Understairs 2.5m x 8.5m
- Staircase Footprint 1.4 x 5.8m
- Footprint 171.25m2
- Option without deck and roof
H1
Mezzanine
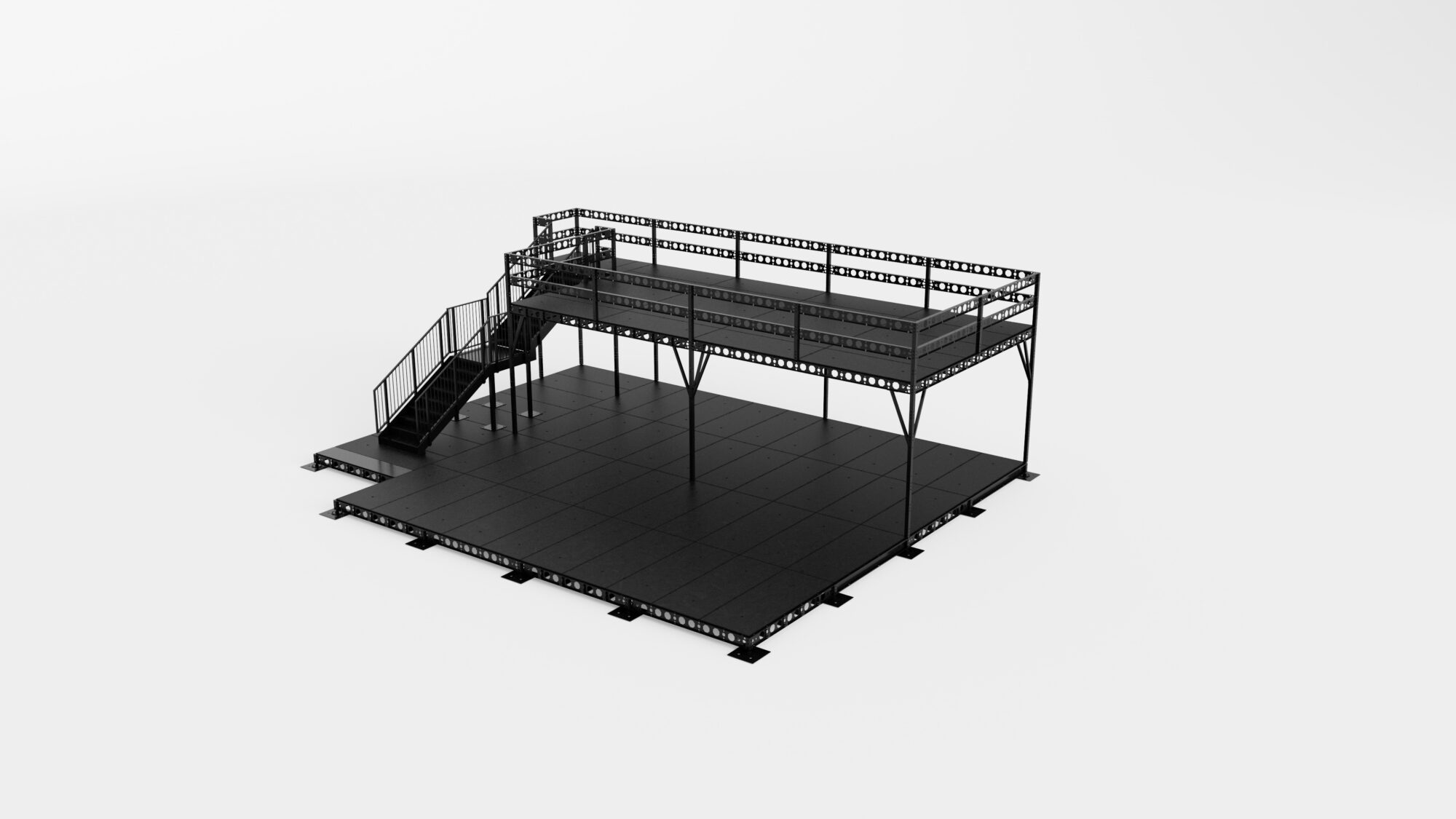
H1
Specifications
- Deck 10m x 10m
- Mezzanine 5m x 10m
- Understairs 2.5m x 8.5m
- Staircase Footprint 1.4 x 5.8m
- Footprint 121.2.5m2
- Option without deck
- option with roof
H3
Mezzanine
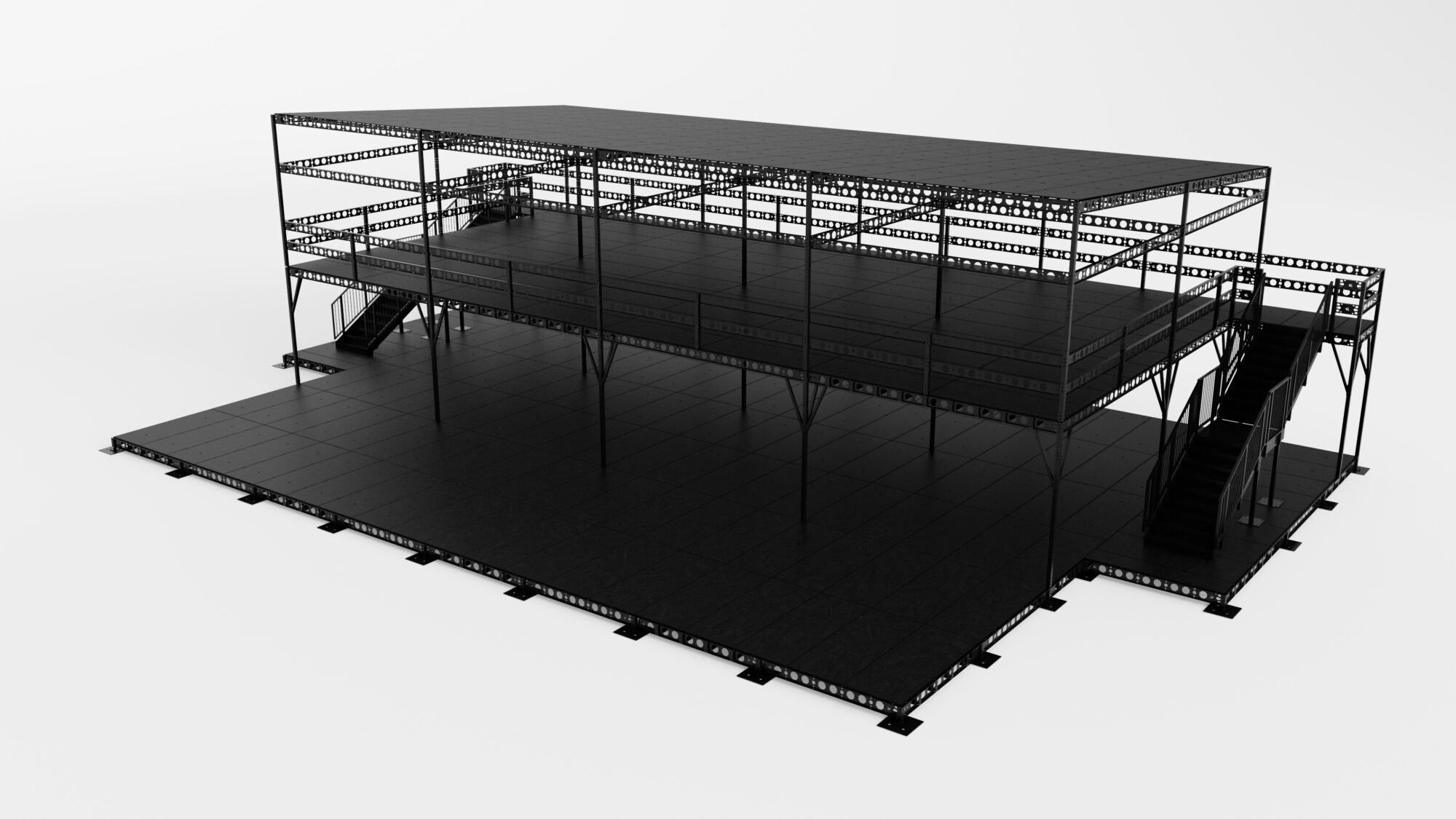
H3
Specifications
- Deck 15m x 20m
- Mezzanine 10m x 20m
- Understairs 2.5m x 8.5m
- Staircase Footprint 1.4 x 5.8m
- Footprint 342.5m2
- Option without deck
- Option with roof
